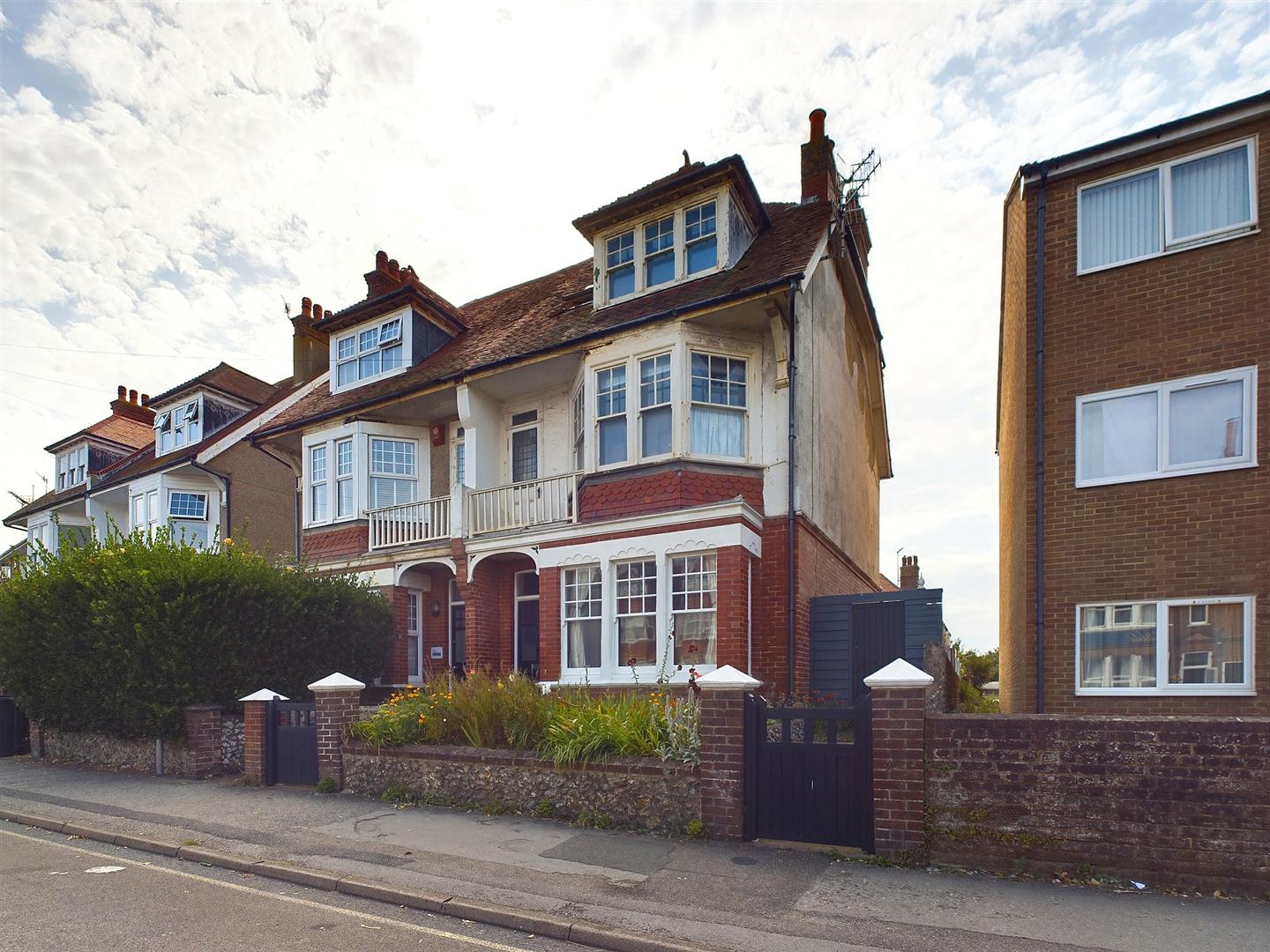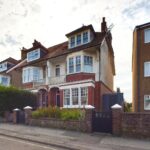For Sale
Sutton Park Road Seaford
Property Features
- Substantial Period House
- Five Bedrooms , Four Receptions
- In Need of Updating
- Period Features
- Possible Commercial Use STNC
- Master Bedroom With Balcony
- Close Town and Train Station
Property Summary
Boasting five bedrooms and four reception rooms, there is ample space for a growing family or those who love to entertain. The period features throughout the house add a touch of elegance and history, creating a unique atmosphere that is hard to find in modern properties.
Whether you are looking to restore a piece of history or create a modern masterpiece, this house provides the perfect canvas for your imagination to run wild. Don't miss this opportunity to own a piece of Seaford's history and make it your own.
With the size and space that this home offers, the potential is endless and could be transformed into a magnificent home or for someone to utilise the rooms and change the property into a commercial property, maybe a doctors surgery or dentist practice or maybe even a childrens nursery,all subject to the necessary consents.
Full Details
Entrance hallway 7.57 x 1.18 (24'10" x 3'10")
Living Room 4.7 x 3.45 (15'5" x 11'3")
Dining Room 4.33 x 3.17 (14'2" x 10'4")
Breakfast Room 3.63 x 3.17 (11'10" x 10'4")
Laundry /Reception Room 4 2.3 x 3.27 (7'6" x 10'8")
Storage Room 1.4 x 1.19 (4'7" x 3'10")
Wet Room 1.1 x 2.13 (3'7" x 6'11")
Stairs To First Floor
Kitchen 3.21 x 3.25 (10'6" x 10'7")
Bathroom 1.66 x 2.10 (5'5" x 6'10")
Separate WC 0.9 x 1.27 (2'11" x 4'1")
Bedroom 3 3.69 x 3.31 (12'1" x 10'10")
Bedroom 1 3.87 x 5.28 (12'8" x 17'3")
Balcony
Stairs to Top Floor Landing
Bedroom 5 5.73 x 2.55 (18'9" x 8'4")
Bedroom 4 3.49 x 3.34 (11'5" x 10'11")
Bedroom 5 3.99 x 5.33 (13'1" x 17'5")
Garden



