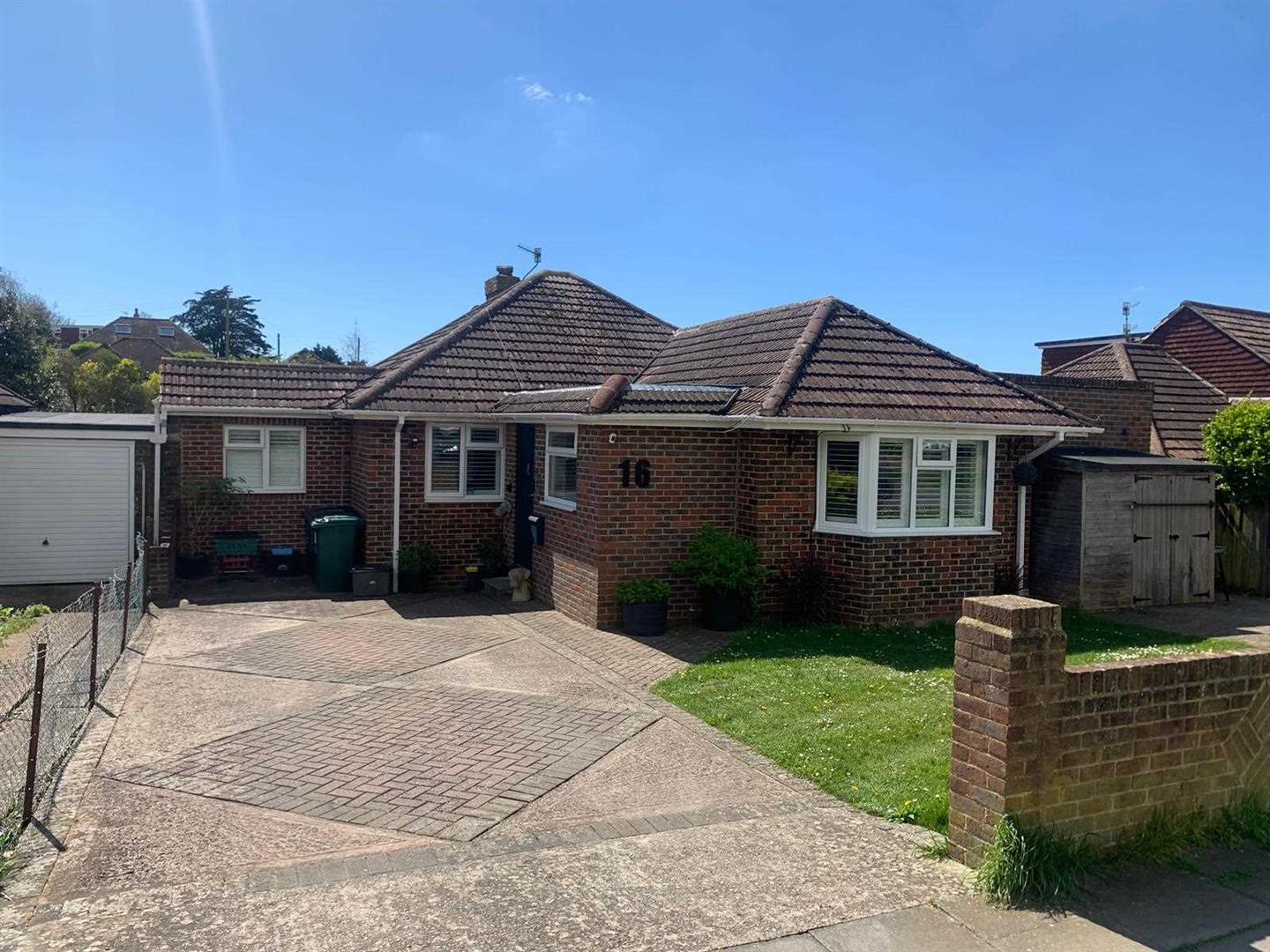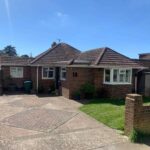This property is not currently available. It may be sold or temporarily removed from the market.
Property Features
- Sought After Location
- Four Spacious Bedrooms
- South Facing Lounge/Dining Room
- South Facing Kitchen/Breakfast Room
- Modern Family Bathroom/wc
- Modern Shower Room/wc
- Large South Facing Rear Garden
- Large Summer House
- NO ONWARD CHAIN
Property Summary
This SUPERB FAMILY HOME offers VERSATILE and SUBSTANTIAL accommodation throughout and is a real STAND OUT property. This coupled with the excellent location makes this a real must see.
An inviting and large entrance porch leads through to an impressive wide hallway, from here all principle rooms can be accessed. The large south facing lounge/dining room is a really light and bright room making it the perfect evening retreat. Close by is the beautiful kitchen/breakfast room which really offers the wow factor. Doors from here flood the room with sunlight due to its southerly aspect. Four bedrooms are present, all of which are excellent doubles and these are serviced by a quality family bathroom/wc. Furthermore the main bedroom also features its own dressing room and a luxurious en suite shower room/wc. Concluding the interior is an adaptable loft space which can be utilised in many ways such as an office space or a play room perhaps, the choice will be yours.
The 'Pièce de résistance' of this fantastic home is the large south facing rear garden and summer house, which is currently being used as a hair salon, but could very easily be an annexe or guest house for visiting family.
Lastly, this lovely home is set back from the road with a large driveway and ample room for multiple cars, being set back from the road gives a real feeling of privacy and will give you the impression that you are in the countryside due to the stunning views over the downs,
Saltdean and Rottingdean offer all the amenities one might want from a country/seaside village, including a couple of mini-supermarkets, independent shops and boutiques, cafe's, post office and butchers. The beach at Rottingdean is also lovely and there is the fantastic under cliff walk all the way into Brighton, Brighton Marina, Hove, and beyond.
An inviting and large entrance porch leads through to an impressive wide hallway, from here all principle rooms can be accessed. The large south facing lounge/dining room is a really light and bright room making it the perfect evening retreat. Close by is the beautiful kitchen/breakfast room which really offers the wow factor. Doors from here flood the room with sunlight due to its southerly aspect. Four bedrooms are present, all of which are excellent doubles and these are serviced by a quality family bathroom/wc. Furthermore the main bedroom also features its own dressing room and a luxurious en suite shower room/wc. Concluding the interior is an adaptable loft space which can be utilised in many ways such as an office space or a play room perhaps, the choice will be yours.
The 'Pièce de résistance' of this fantastic home is the large south facing rear garden and summer house, which is currently being used as a hair salon, but could very easily be an annexe or guest house for visiting family.
Lastly, this lovely home is set back from the road with a large driveway and ample room for multiple cars, being set back from the road gives a real feeling of privacy and will give you the impression that you are in the countryside due to the stunning views over the downs,
Saltdean and Rottingdean offer all the amenities one might want from a country/seaside village, including a couple of mini-supermarkets, independent shops and boutiques, cafe's, post office and butchers. The beach at Rottingdean is also lovely and there is the fantastic under cliff walk all the way into Brighton, Brighton Marina, Hove, and beyond.
Full Details
Lounge 5.89m (19'4") x 3.30m (10'10")
Dining Room 3.00m (9'10") x 2.49m (8'2")
Bedroom One 3.25m (10'8") x 2.92m (9'7")
Dressing Area 7'10 x 9'3
Ensuite Shower Room/wc 2.36m (7'9") x 1.73m (5'8")
Bedroom Two 3.63m (11'11") x 3.45m (11'4")
Bedroom Three 3.40m (11'2") x 3.17m (10'5")
Bedroom Four 4.95m (16'3") x 2.24m (7'4")
Family Bathroom 2.49m (8'2") x 1.73m (5'8")
Summer House 6.88m (22'7") x 4.39m (14'5")
Suumer House interior



