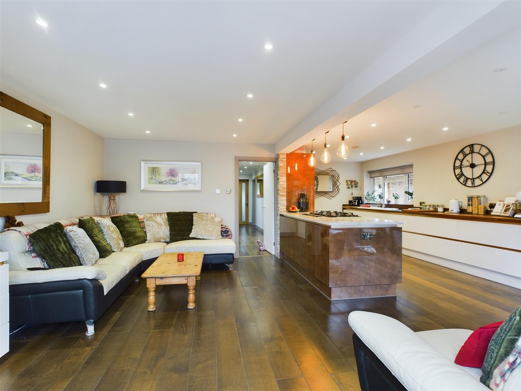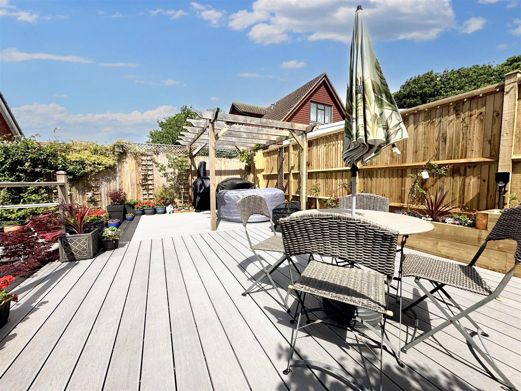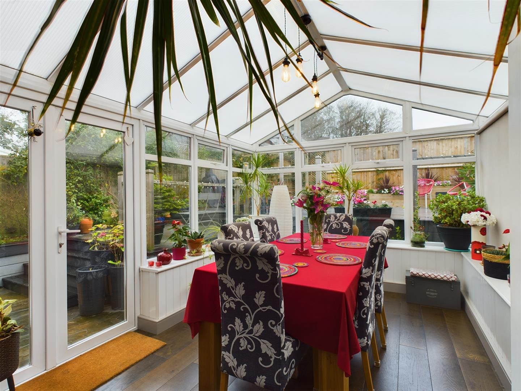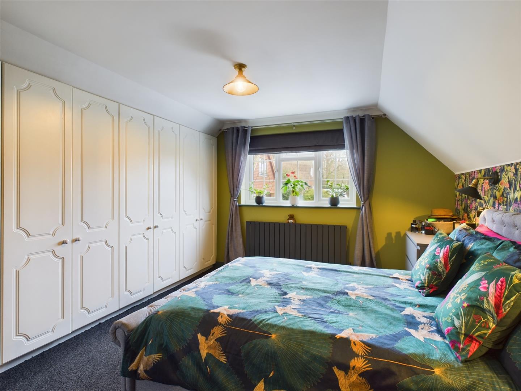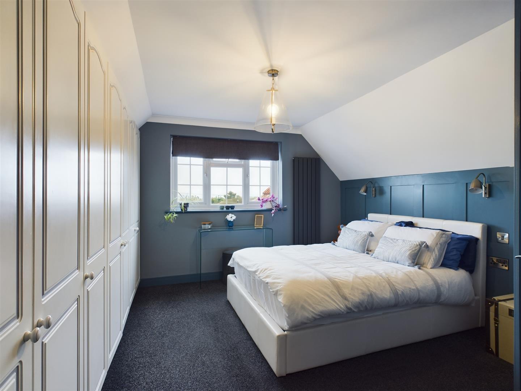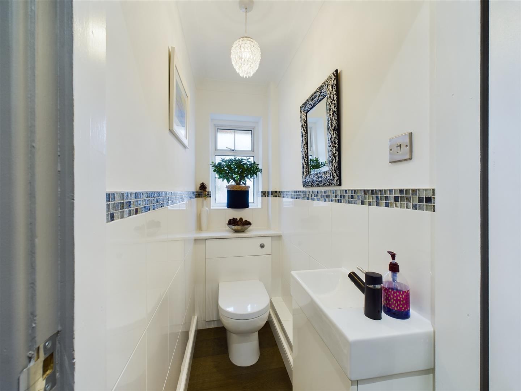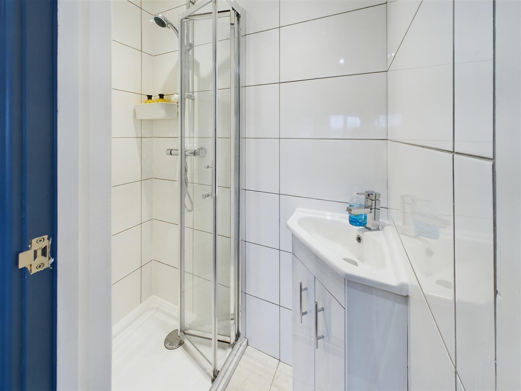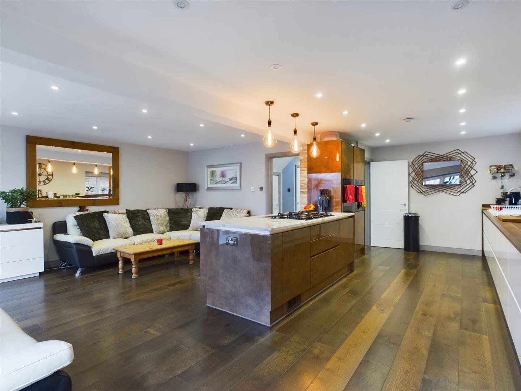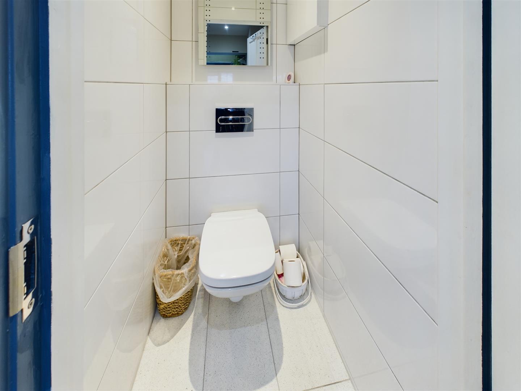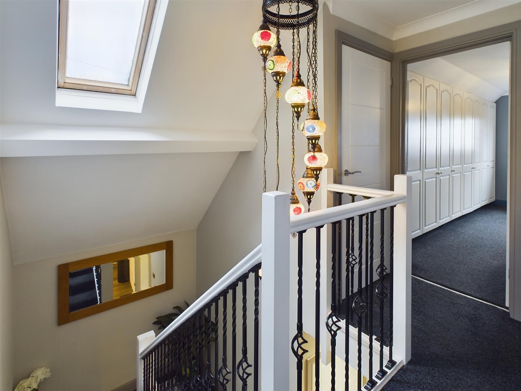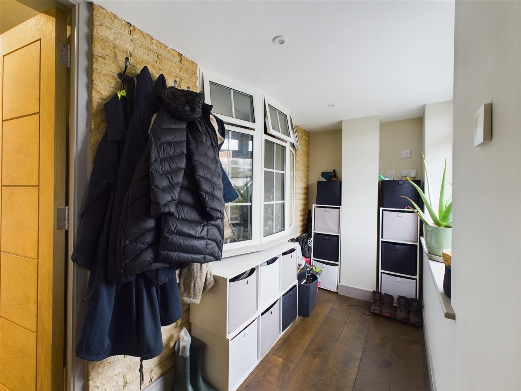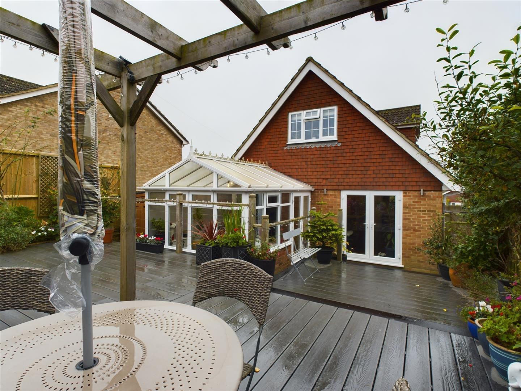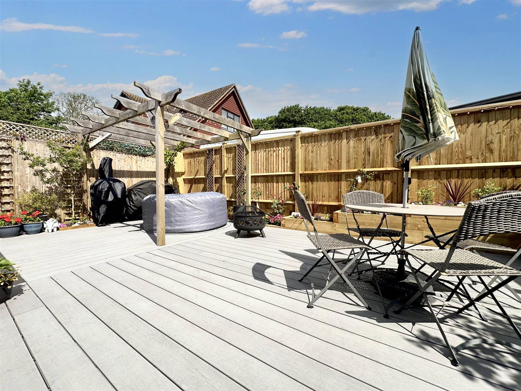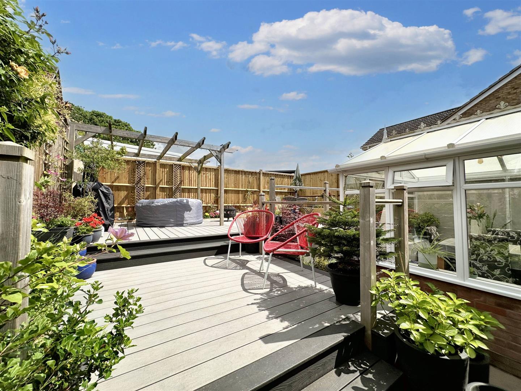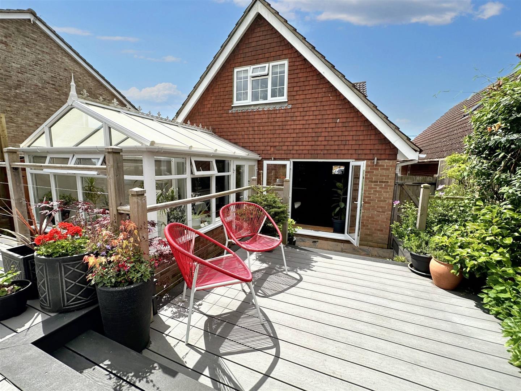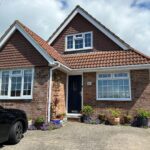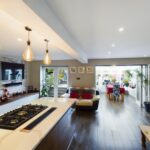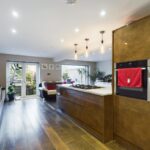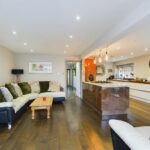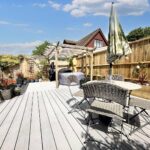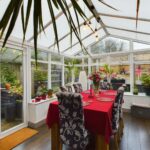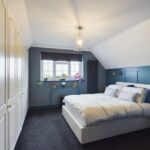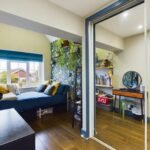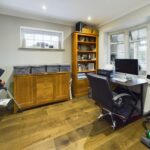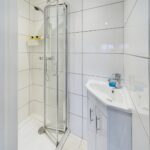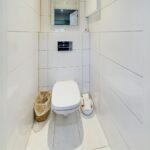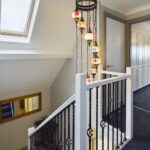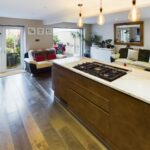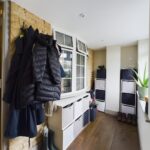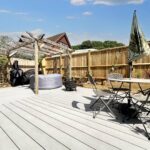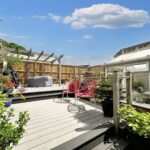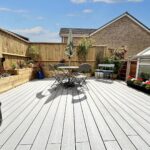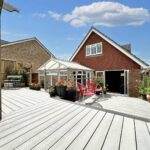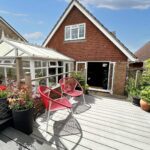For Sale
Glynn Road West, Peacehaven
Property Features
- Excellent Detached Residence
- Four Double Bedrooms
- Two En Suites, Plus a Family Bathroom and Ground Floor WC
- Stunning Open Plan Living Kitchen Space
- Low Maintenance Garden
- Parking For Several Vehicles
- No Onward Chain
Property Summary
This delightful family home is presented in excellent decorative order that enhances the charm of this residence. The open plan kitchen/living/dining room is perfect for modern living, allowing for seamless interaction between family members or guests. The contemporary fitted kitchen is a standout feature, complete with walnut working surfaces and not just one, but two ovens for all your culinary adventures.
The underfloor heating through the ground floor adds both warmth and elegancy especially on those crisp winters evenings.
Outside, the low maintenance gardens offer a tranquil retreat, ideal for relaxing or entertaining. The large storage shed provides ample space for storing tools, bikes, or any other belongings. Additionally, the property comes with parking for several vehicles, ensuring convenience for you and your guests.
Don't miss the opportunity to make this house your home. With its spacious layout, stylish features, and convenient location, this property on Glynn Road West is truly a gem waiting to be discovered. Contact us today to arrange a viewing and experience the charm of this wonderful abode for yourself!
The property is being sold with NO ONWARD CHAIN
Full Details
Entrance Porch 1.38 x 3.59 (4'6" x 11'9")
Entrance Hallway
Open Plan Kitchen/Living Room 7.31 x 6.53 (23'11" x 21'5")
Utility Room 2.00 x 2.59 (6'6" x 8'5")
Conservatory 3.45 x 2.72 (11'3" x 8'11")
Cloakroom/WC 0.81 x 1.48 (2'7" x 4'10")
Bedroom Three 4.65 x 2.45 (15'3" x 8'0")
En Suite Shower Room 0.81 x 1.48 (2'7" x 4'10")
En Suite WC 0.94 x 0.90 (3'1" x 2'11")
Bedroom Four 2.89 x 2.54 (9'5" x 8'3")
Stairs To First Floor
Bedroom One 3.73 x 3.19 (12'2" x 10'5")
Bedroom Two 4.59 x 3.17 (15'0" x 10'4")
En Suite Shower Room 1.44 x 1.91 (4'8" x 6'3")
Family Bathroom 2.83 x 1.82 (9'3" x 5'11")
Gardens





