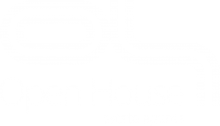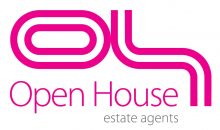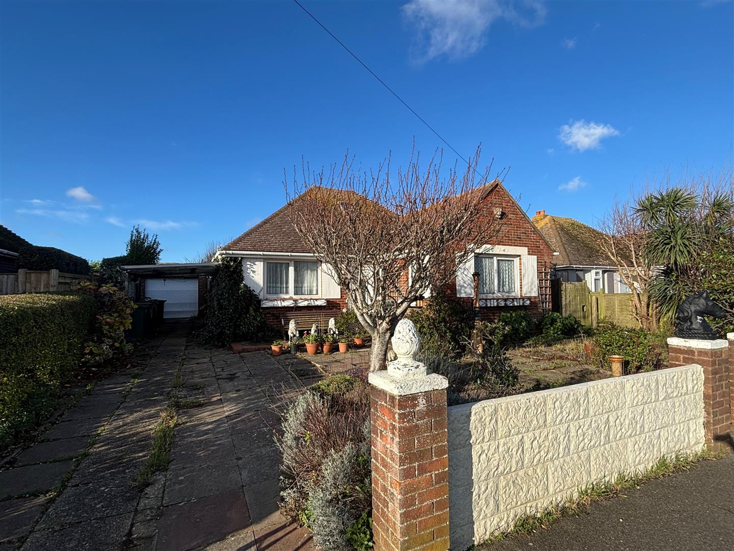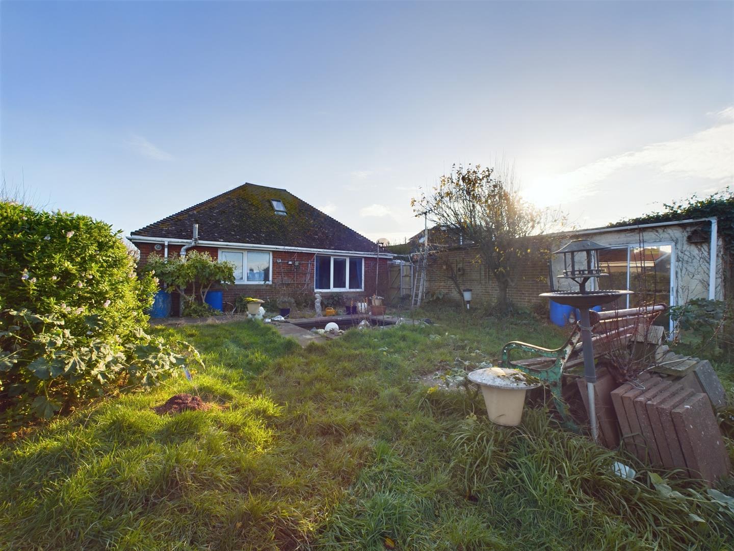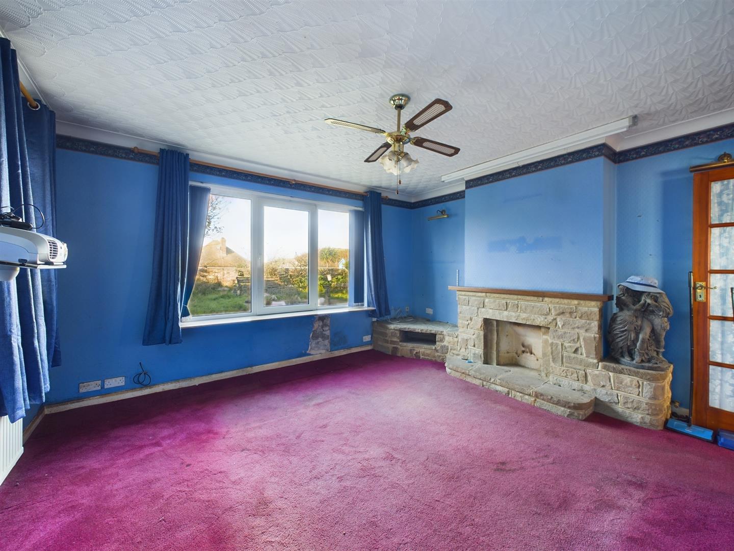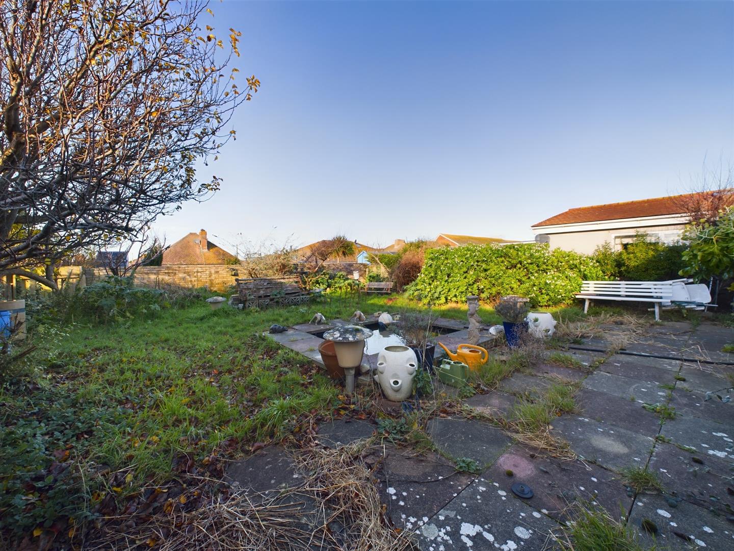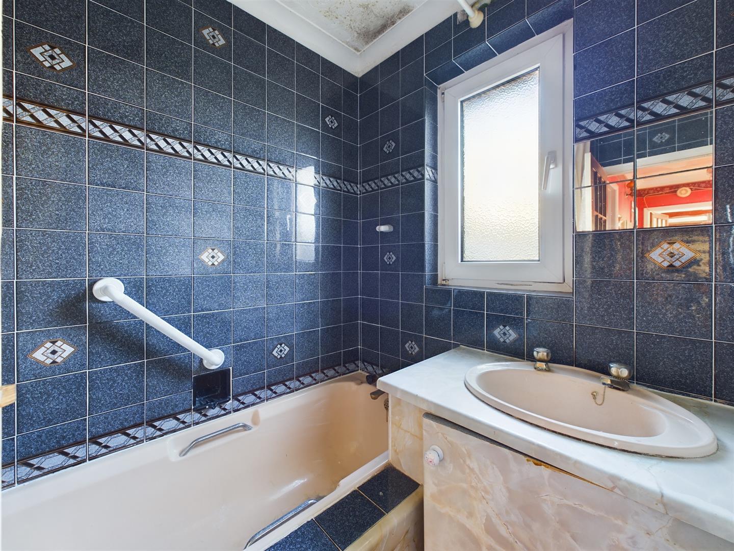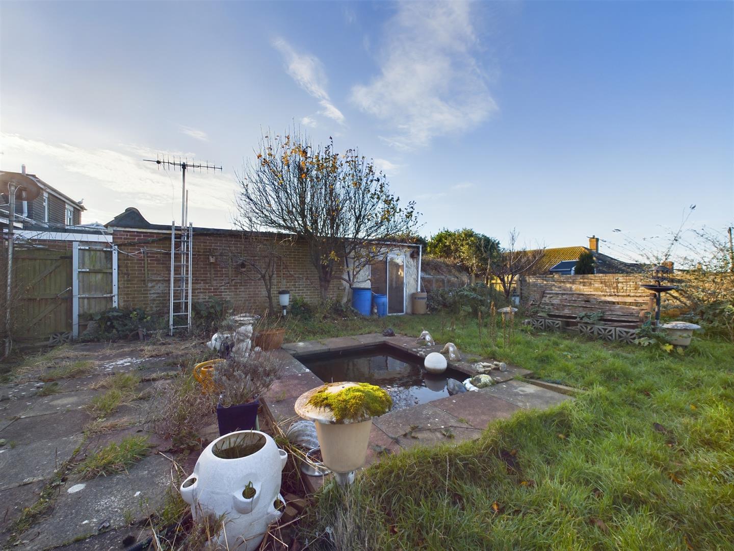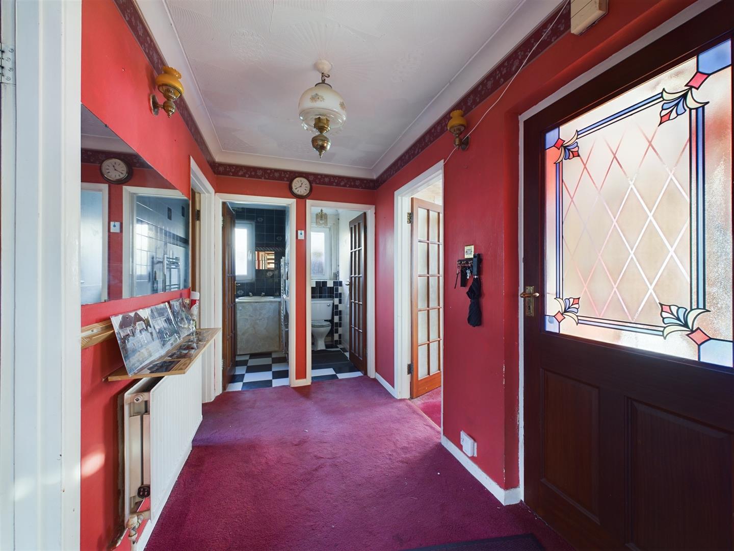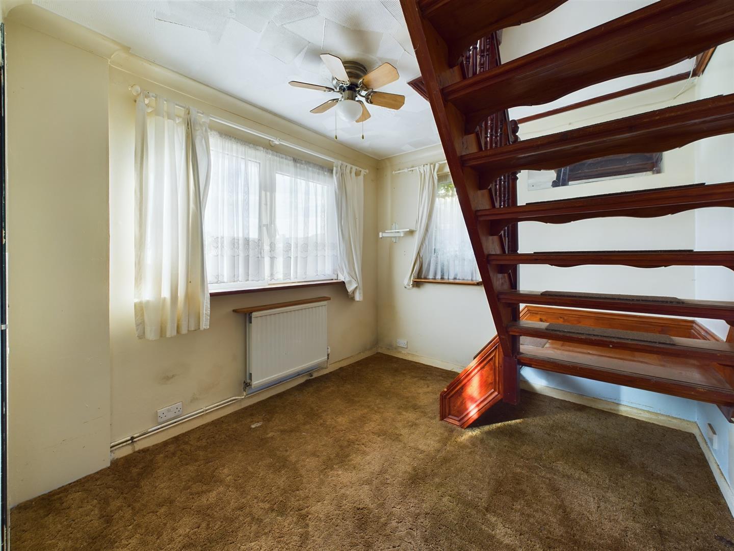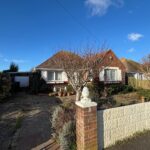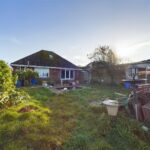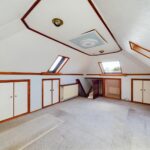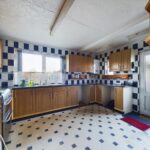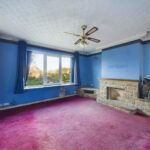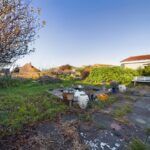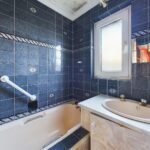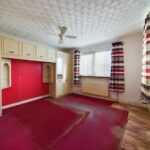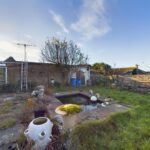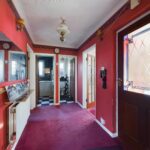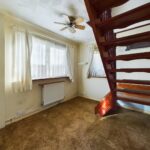For Sale
Horsham Avenue, Peacehaven
£375,000
Offers Over
Property Features
- 50' x 100' Level Plot
- Extremely Popular Location
- In Need of Updating
- West Facing Living Room
- Spacious Kitchen
- Two Bedrooms
- Boarded Loft
- Off Road Parking
- Garage
- No Chain
Property Summary
Located in a POPULAR AREA of Peacehaven is this charming detached bungalow which presents an excellent opportunity for either REFURBISHMENT or REDEVELOPMENT, subject to the necessary consents. Set on a generous DOUBLE PLOT measuring 50' x 100', the property boasts ample space for potential expansion or knock down and replacement (subject to consents).
The bungalow is situated in a vibrant community, with local shops and bus routes just a stone's throw away, making it easy to access essential amenities and transport links
Currently the property offers a bright, west facing living room, spacious kitchen and two bedrooms. There is also a versatile boarded loft too, perfect as a hobbies area. Outside space is very generous and offers a large west facing rear garden and a sizeable front garden which is flanked by a long private drive which leads to the garage.
In summary, this bungalow on Horsham Avenue is a fantastic opportunity for those looking to invest in a property with great potential in a popular area. Whether you are seeking a family home or a project to develop, this residence offers a wealth of possibilities.
The bungalow is situated in a vibrant community, with local shops and bus routes just a stone's throw away, making it easy to access essential amenities and transport links
Currently the property offers a bright, west facing living room, spacious kitchen and two bedrooms. There is also a versatile boarded loft too, perfect as a hobbies area. Outside space is very generous and offers a large west facing rear garden and a sizeable front garden which is flanked by a long private drive which leads to the garage.
In summary, this bungalow on Horsham Avenue is a fantastic opportunity for those looking to invest in a property with great potential in a popular area. Whether you are seeking a family home or a project to develop, this residence offers a wealth of possibilities.
Full Details
Living Room 4.27m x 3.94m (14' x 12'11)
Kitchen 4.11m x 3.07m (13'6 x 10'1)
Bedroom 3.91m x 3.61m (12'10 x 11'10)
Bedroom 3.07m x 2.69m (10'1 x 8'10)
Boarded Loft 4.95m x 3.23m (16'3 x 10'7)
