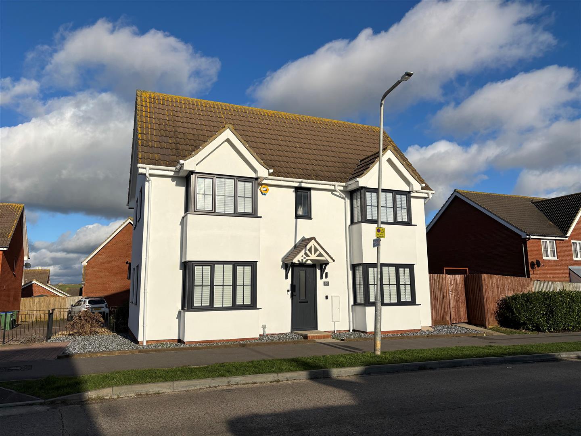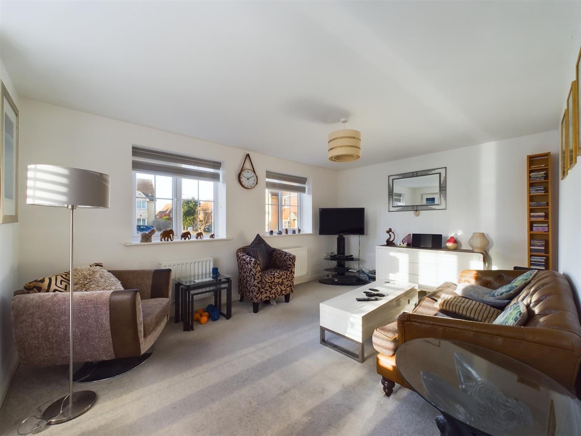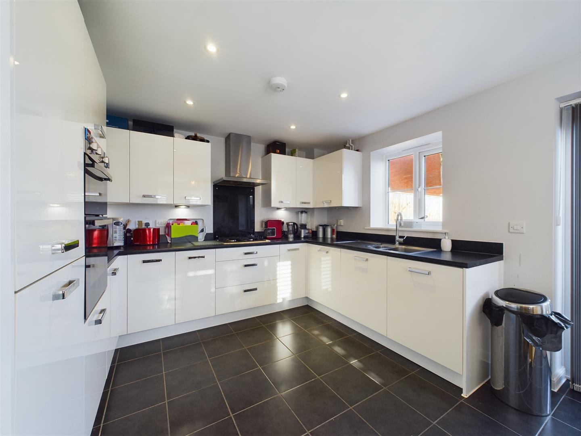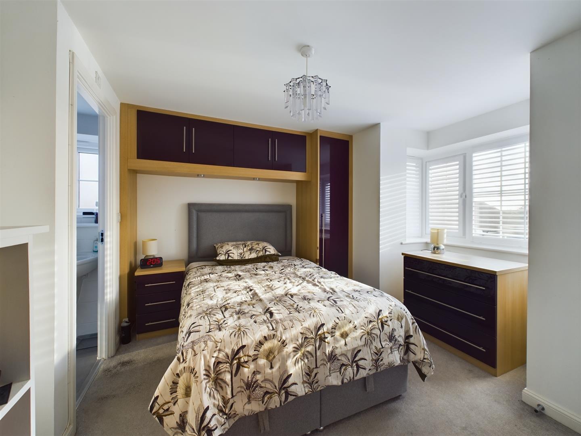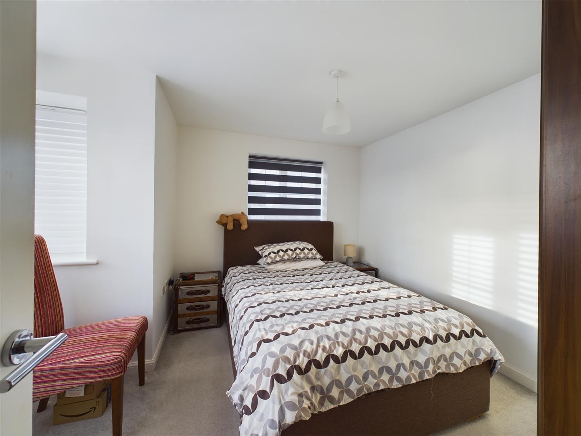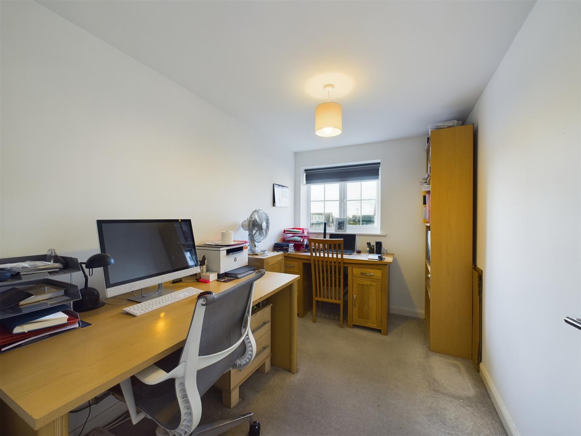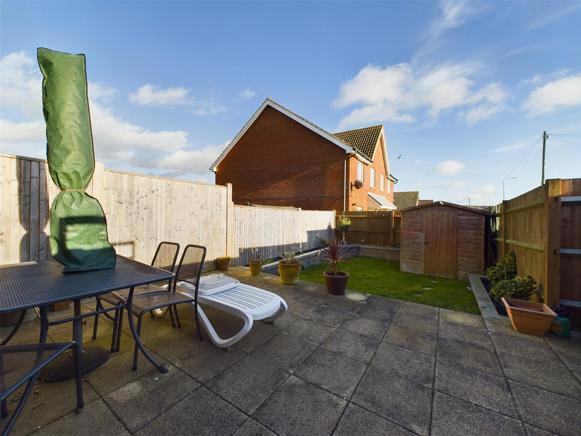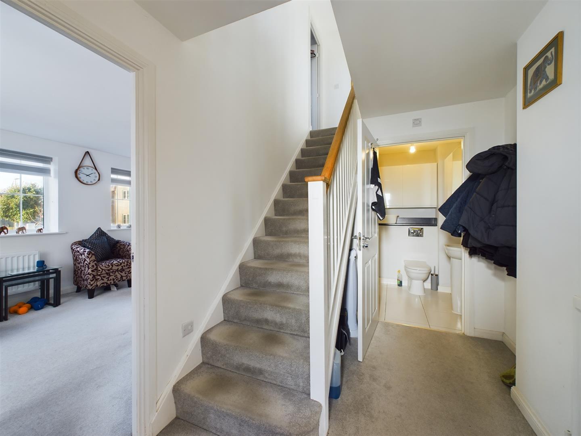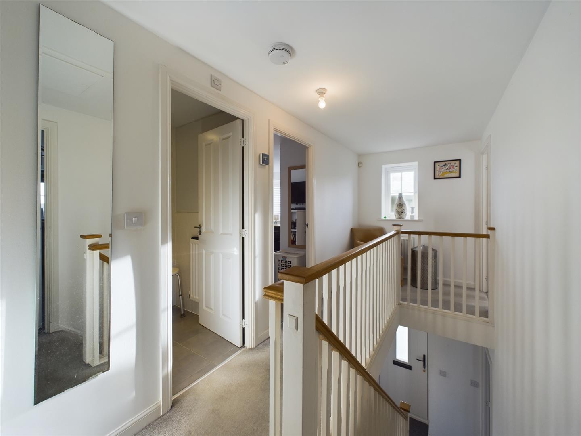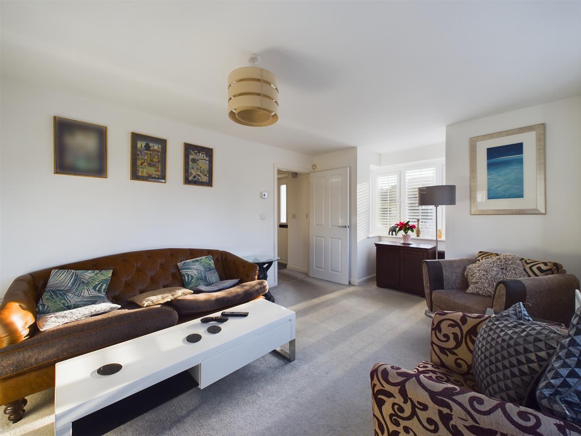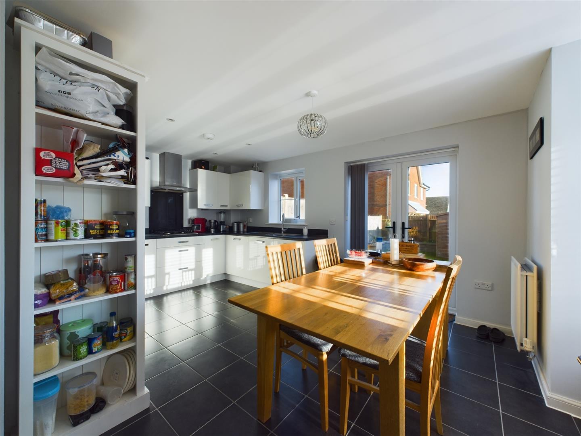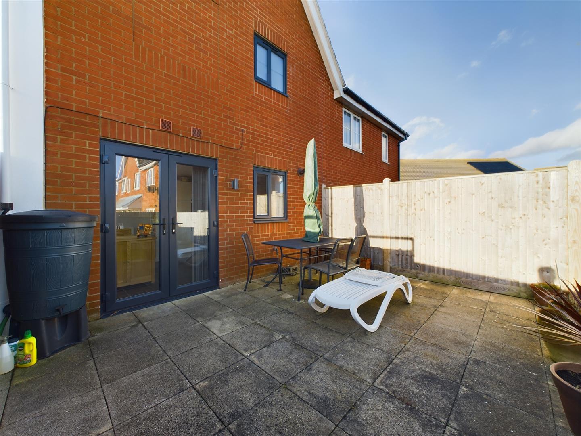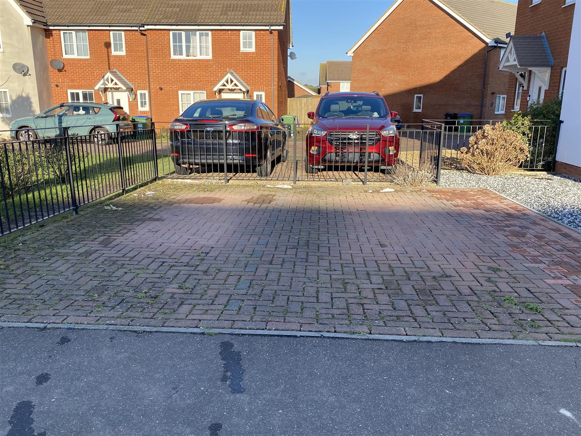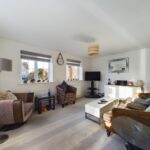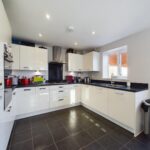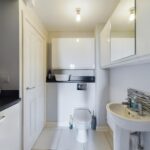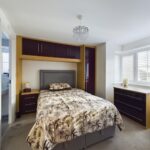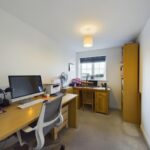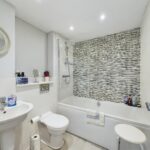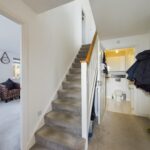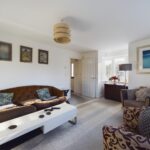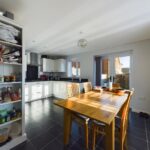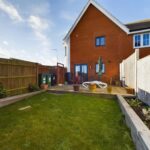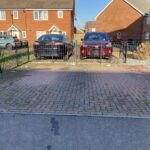For Sale
Arundel Road, Peacehaven
£399,950
Property Features
- Beautiful Double Fronted House
- Three Bedrooms
- Two Bathroom
- Large Modern Kitchen/Diner
- Bright Living Room
- Lawned Garden
- Two Parking Spaces
Property Summary
This stunning double fronted house offers a perfect blend of modern living and spacious comfort. Recently upgraded, the property boasts a contemporary design that is sure to impress.
Upon entering, you are welcomed into a generous reception room that provides an inviting space for relaxation and entertainment. The heart of the home is undoubtedly the modern kitchen/diner, which is both stylish and functional, making it ideal for family gatherings or dinner parties with friends. The Ground Floor is also complimented by a large WC which doubles up as a utility room and an in built washing machine.
This delightful residence features three well-proportioned bedrooms, providing ample space for a growing family or guests. The property is complemented by two bathrooms, ensuring convenience and privacy for all occupants.
Outside, you will find a manicured and landscaped garden which has a large patio area. This leads down to the useful lawn section with raised flower boarders . To the side are two dedicated parking spaces, a valuable asset in this desirable area. The combination of modern upgrades and thoughtful design makes this house a wonderful opportunity for anyone seeking a comfortable and stylish home in Peacehaven.
With its excellent location and impressive features, this property is not to be missed. Come and experience the charm and convenience of this lovely home for yourself.
Upon entering, you are welcomed into a generous reception room that provides an inviting space for relaxation and entertainment. The heart of the home is undoubtedly the modern kitchen/diner, which is both stylish and functional, making it ideal for family gatherings or dinner parties with friends. The Ground Floor is also complimented by a large WC which doubles up as a utility room and an in built washing machine.
This delightful residence features three well-proportioned bedrooms, providing ample space for a growing family or guests. The property is complemented by two bathrooms, ensuring convenience and privacy for all occupants.
Outside, you will find a manicured and landscaped garden which has a large patio area. This leads down to the useful lawn section with raised flower boarders . To the side are two dedicated parking spaces, a valuable asset in this desirable area. The combination of modern upgrades and thoughtful design makes this house a wonderful opportunity for anyone seeking a comfortable and stylish home in Peacehaven.
With its excellent location and impressive features, this property is not to be missed. Come and experience the charm and convenience of this lovely home for yourself.
Full Details
Entrance Hallway
Living Room 3.27 x 4.17 (10'8" x 13'8")
Kitchen/Dining Room 3.33 x 4.72 (10'11" x 15'5")
Cloakroom/Utility Room 2.20 x 1.52 (7'2" x 4'11")
Stairs To First Floor
Family Bathroom 2.06 x 1.66 (6'9" x 5'5")
Bedroom 3 3.30 x 2.09 (10'9" x 6'10")
Bedroom 2 3.31 x 2.56 (10'10" x 8'4")
Bedroom 1 3.67 x 2.73 (12'0" x 8'11")
EnSuite 1.30 x 2.07 (4'3" x 6'9")
Garden
Two Parking Spaces


