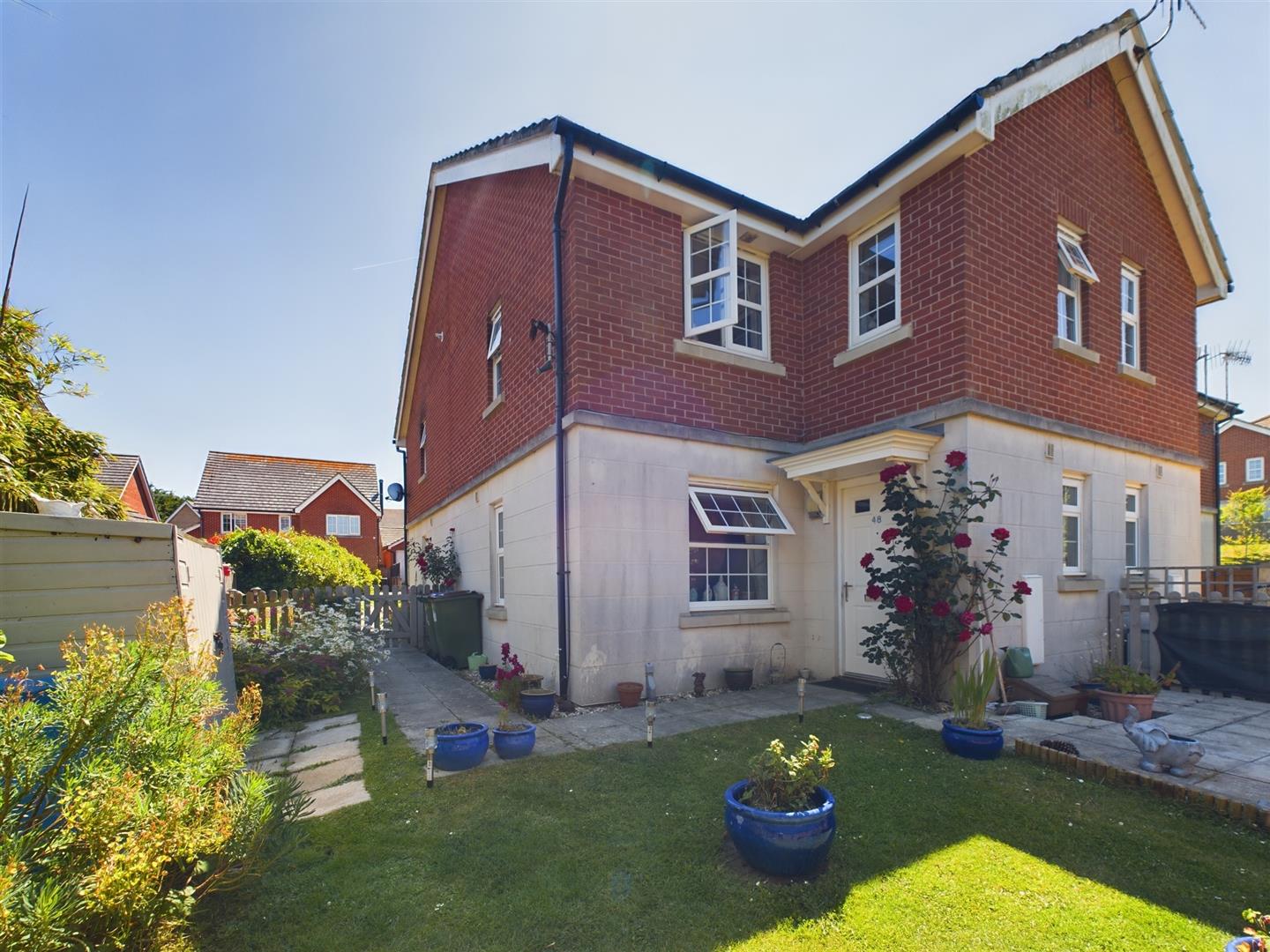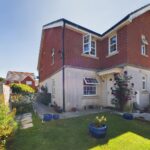This property is not currently available. It may be sold or temporarily removed from the market.
Sold
Flint Way, Peacehaven
£259,950
Property Features
- Cluster House with Private Garden
- Two Bedrooms
- Allocated Parking
- Open Plan Lounge/Kitchen
- Modern Bathroom/WC
- Superb Gardens
- Viewing Highly Advised
Property Summary
Grab this FANTASTIC CHANCE to acquire this WELL PRESENTED freehold house with garden that is ideal for a FIRST TIME or INVESTMENT purchase. It is a super acquisition to get you on the 'ladder' or to add to your existing portfolio. This property will not hang around long, so act fast to view this great cluster house. Well decorated throughout this spacious home has a lovely cosy feel. The property is in the perfect location and boasts easy access to Centenary park with its walks and children's play areas. In addition Peacehaven town centre is within easy reach as is the seafront, cliff top walks and beach. Furthermore you will find excellent bus services into Brighton, Newhaven and Eastbourne. As you step through the entrance hall you'll find a good sized lounge. Tastefully decorated this room has plenty of space for all of your soft furnishings as well as a small dining table and chairs. Windows to the rear overlook the beautiful, private rear garden, The nearby kitchen has plenty of working surface and cupboards and is fully equipped with integrated appliances as well. A ground floor cloakroom/wc is also a handy addition to the property. Moving upstairs you will find two good size bedrooms with the master having a built in wardrobe. Both overlook the rear of the property and enjoy a very pleasant green outlook with a glimpse of countryside beyond. Completing the property you will find a modern bathroom/wc which comprises of a white suite with an enclosed bath, wc and basin. The private rear garden comprises of both a level patio and lawn which offers plenty of space for your patio furniture and pot plants. There is allocated parking available to the front alongside visitors spaces and in addition, unrestricted on road parking. All in all this is a smashing property and well worth an internal inspection to be fully appreciated.
Full Details
Lounge/Dining/KItchen 4.78m 4.72m (15'8 15'6)
Kitchen
Ground Floor/wc 1.70m x 0.94m (5'7 x 3'1)
Bedroom One 2.97m x 2.67m (9'9 x 8'9)
Bedroom Two 3.05m x 1.96m (10 x 6'5)
Bathroom/wc 1.91m x 1.70m (6'3 x 5'7)
Rear Garden



