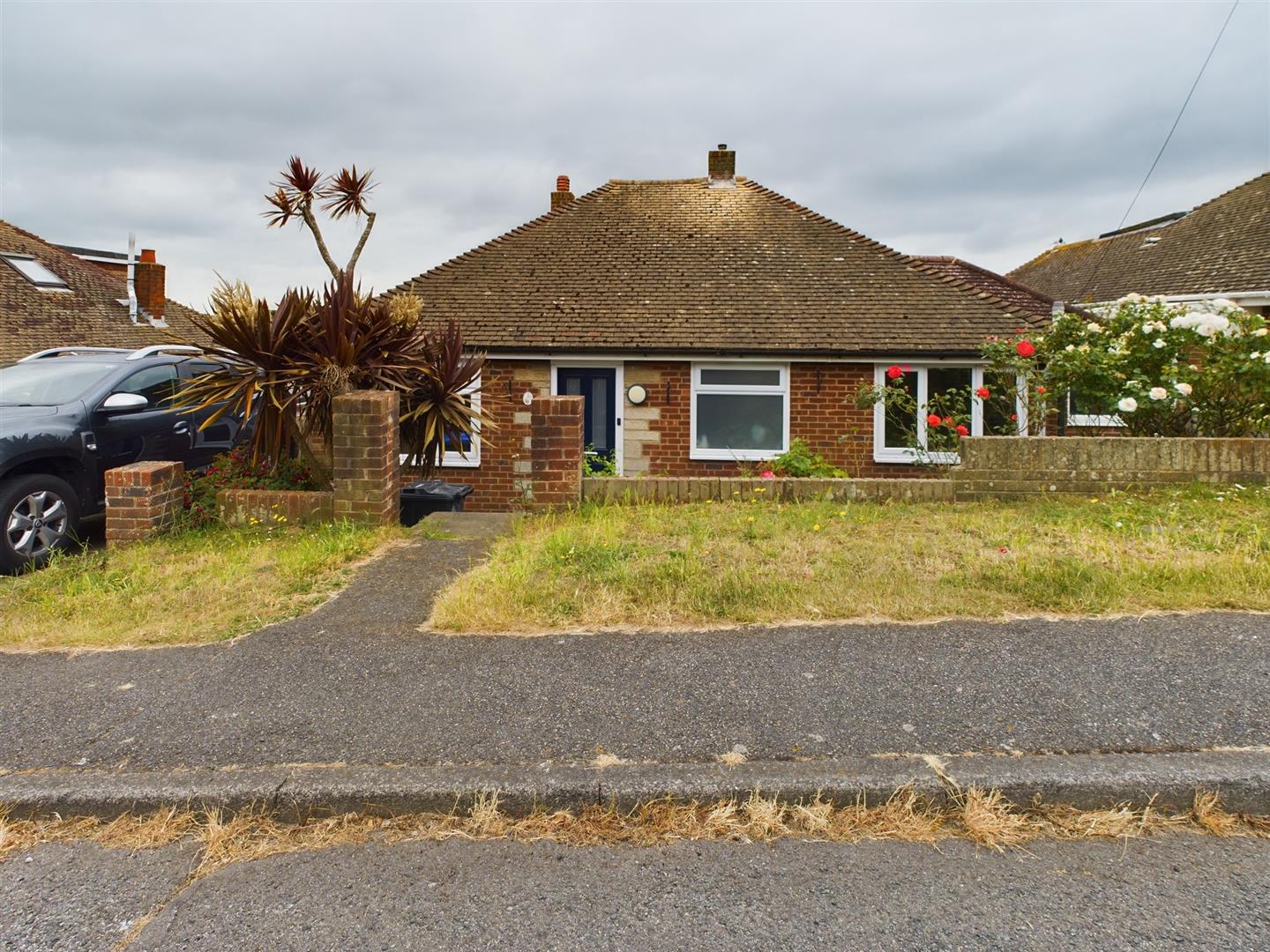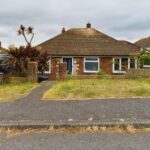For Sale
Hillcrest Road Newhaven
Property Features
- Five/Six Bedrooms
- Detached Chalet
- Stunning Views to Seaford Head
- Exceptionally Versatile Accommodation
- Triple Aspect Living Room
- Large Kitchen
- Master Bedroom with En Suite
- South Facing Garden
Property Summary
Full Details
Entrance Hallway
Utility Room/Bedroom Six 2.7 x 2.51 (8'10" x 8'2")
Bedroom Two 3.92 x 2.97 (12'10" x 9'8")
Kitchen 2.64 x 3.47 (8'7" x 11'4")
Side Loggia 0.97 x 2.93 (3'2" x 9'7")
Dining Room / Bedroom Three 3.53 x 2.99 (11'6" x 9'9")
Lounge 5.24 x 4.99 (17'2" x 16'4")
Balcony 5.97 x 1.63 (19'7" x 5'4")
Stairs to Lower Floor
Bedroom One 4.16 x 4.15 (13'7" x 13'7")
En Suite Shower Room 2.21 x 2 (7'3" x 6'6")
Bedroom Four 3.30 x 2.77 (10'9" x 9'1")
Bedroom Five 3.29 x 2.6 (10'9" x 8'6")



