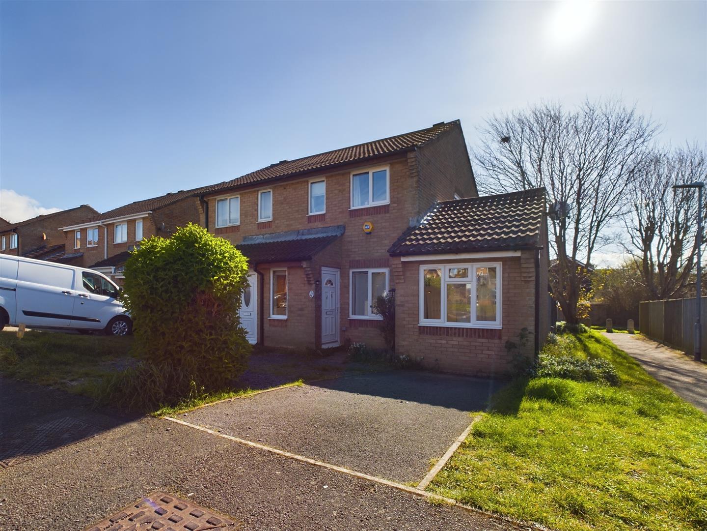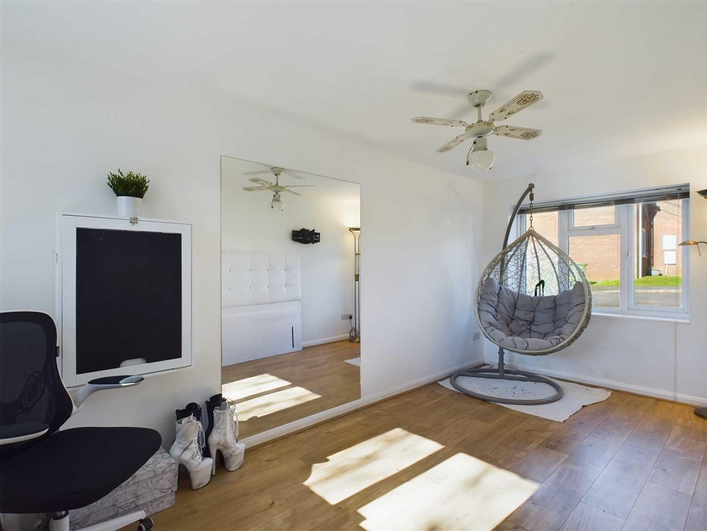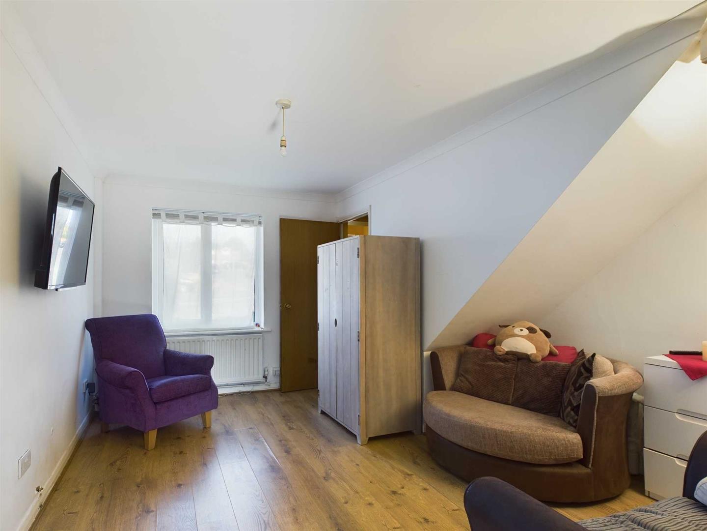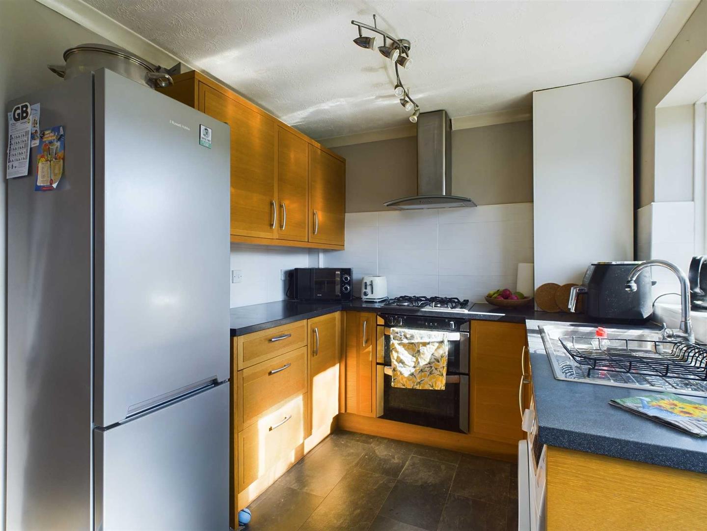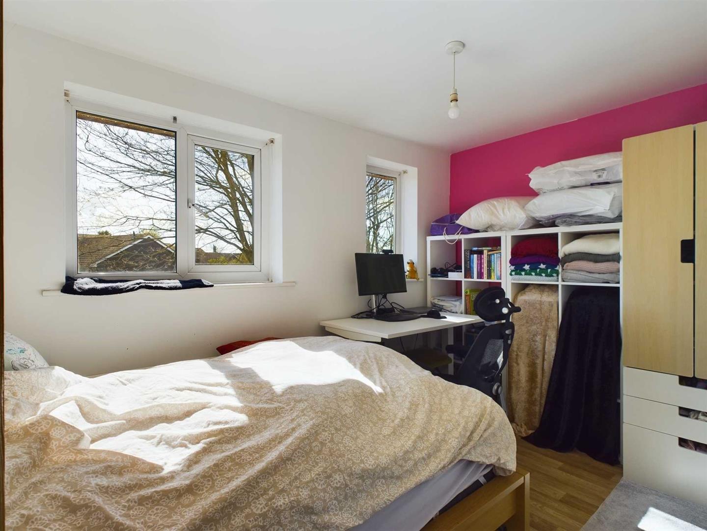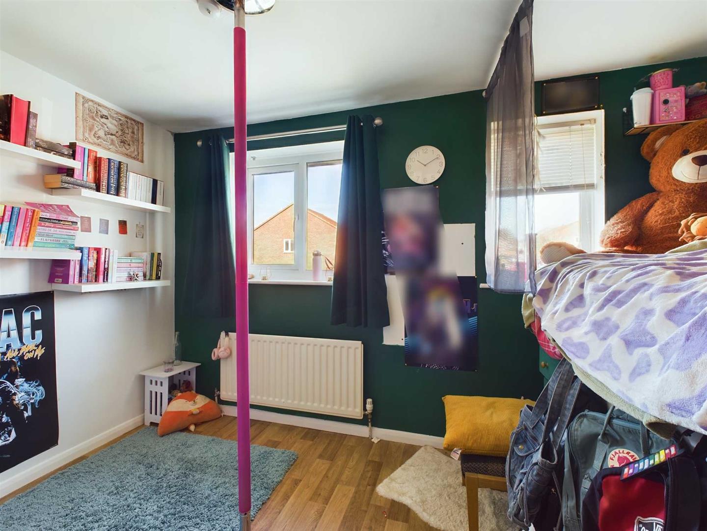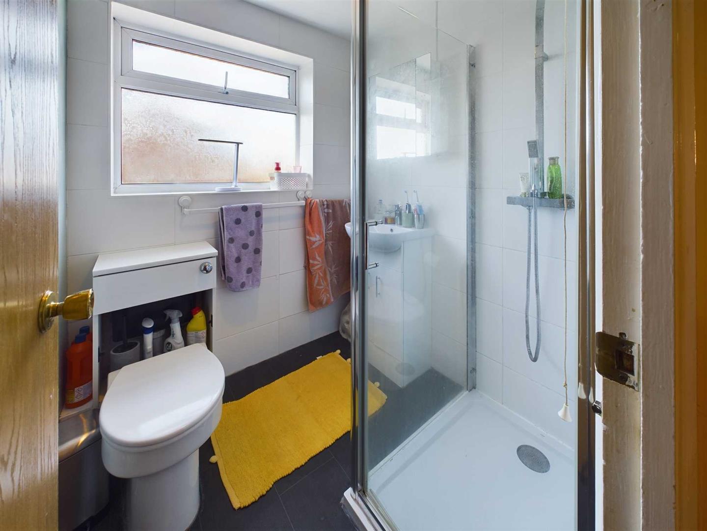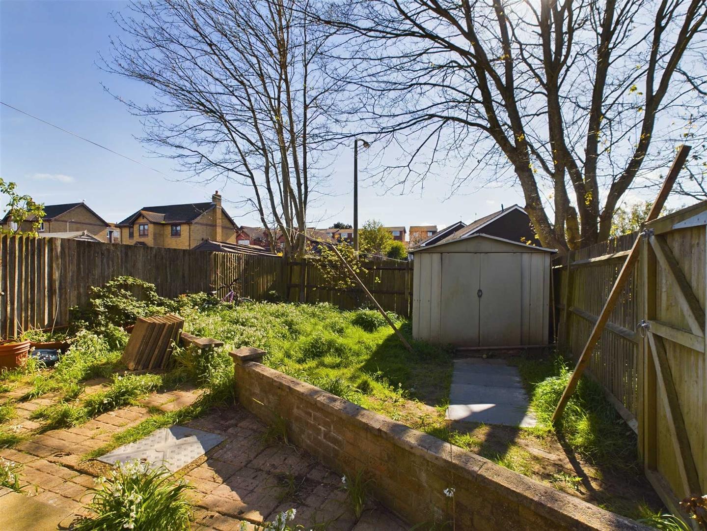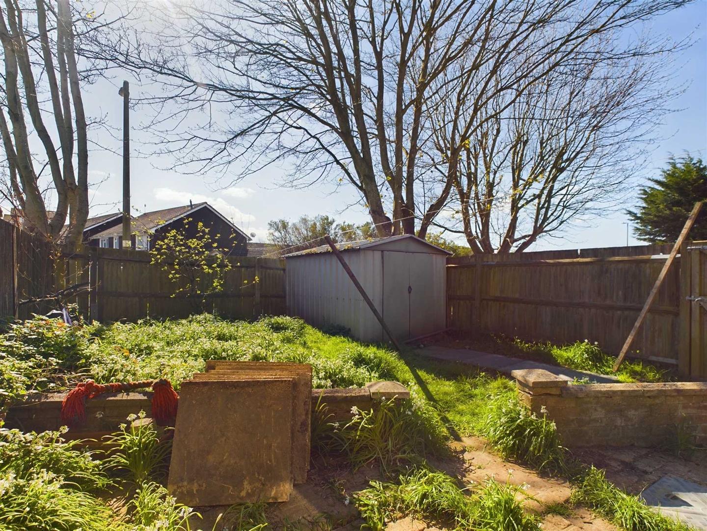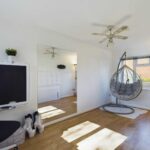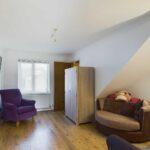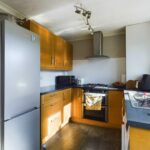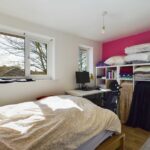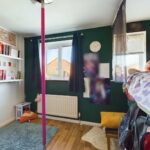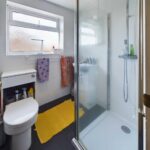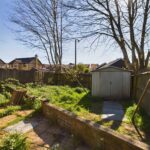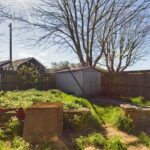Sold
Lulham Close,Telscombe Cliffs
£280,000
Property Features
- Two/Three Bedrooms
- One/Two Reception Rooms
- Light and Bright Rooms
- Close to Bus Stops and Amenities
- Level Rear Garden
- Level Rear Garden and Parking
- Click on and View our 360 Degree Tour
Property Summary
IDEAL for First or Second Time Buyers. A two/three bedroom semi detached house in Telscombe Cliffs. The ground floor offers light and bright accommodation mainly due to a superb conversion of the original garage to provide an additional reception room. This allows in plenty of light from the front and rear windows. The kitchen at the rear of the house and with direct access to the garden, is well fitted with oak fronted units that incorporate a double oven and gas hob. Upstairs there are two bedrooms and a shower room . The shower room comprises of a modern white suite including a fully glazed shower cubicle. . All the windows are UPVC double glazed and there is full gas fired central heating. To the outside, the front garden is laid to slate chippings for easy maintenance with a driveway alongside. The rear garden is laid to level lawn, enclosed by close boarded fencing and has a metal storage shed. There is a gate at the side to the side path. Backing on to Kirby Drive with its bus services to Brighton city centre. Telscombe Tye and the South Downs National Park are within a five minute walk. PLEASE CLICK ON OUR 360 DEGREE TOUR use the dots and arrows to navigate.
Full Details
Entrance Hallway
Bedroom 3/ Dining Room 4.61m (15' 1") x 2.29m (7' 6")
Living Room 4.32m (14' 2") x 3.56m (11' 8")
Kitchen 2.39m (7' 10") x 3.60m (11' 10")
Stairs to First Floor
Bedroom 1 2.28m (7' 6") x 3.62m (11' 11")
Bedroom 2 2.45m (8' 0") x 3.57m (11' 9")
Shower Room 1.82m (6' 0") x 1.69m (5' 7")
Rear Garden


