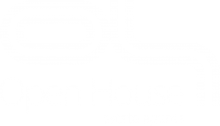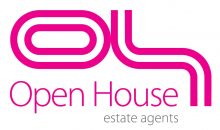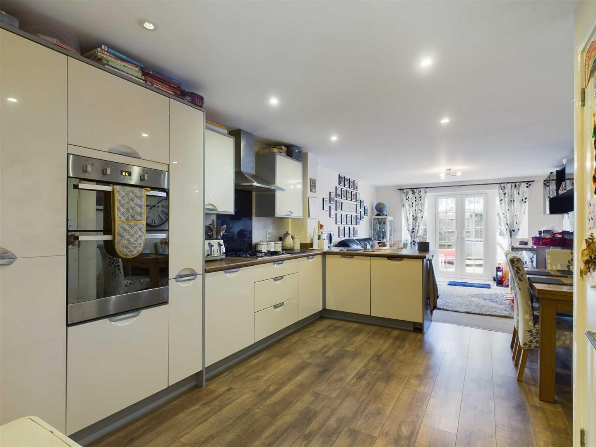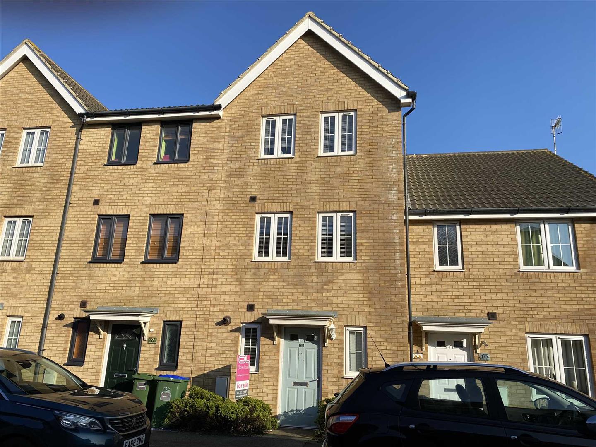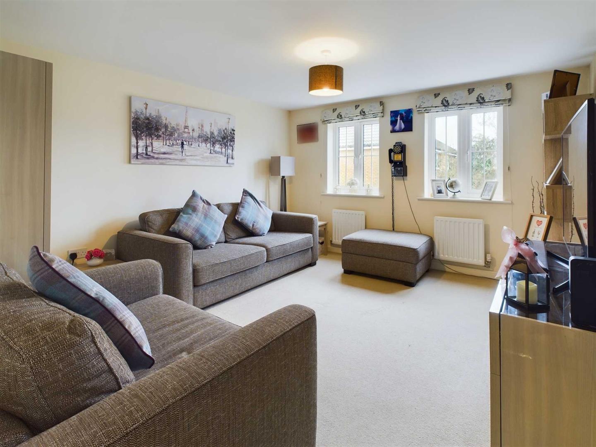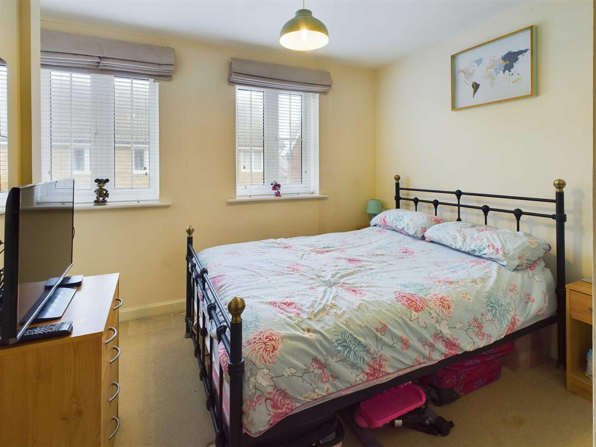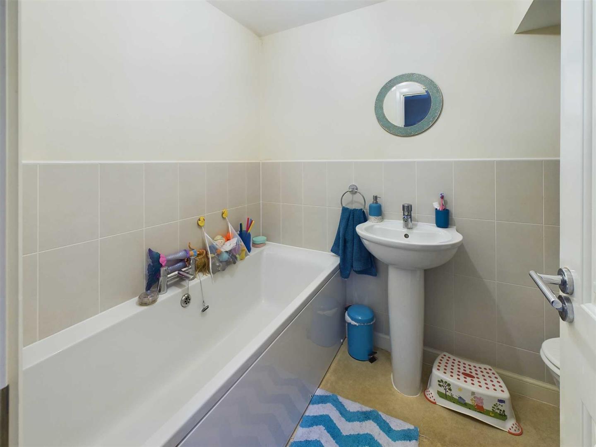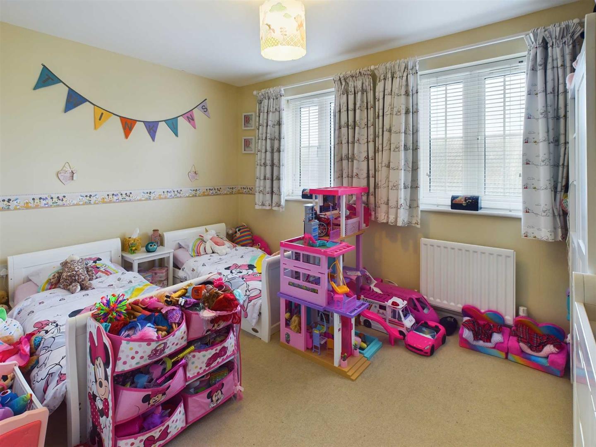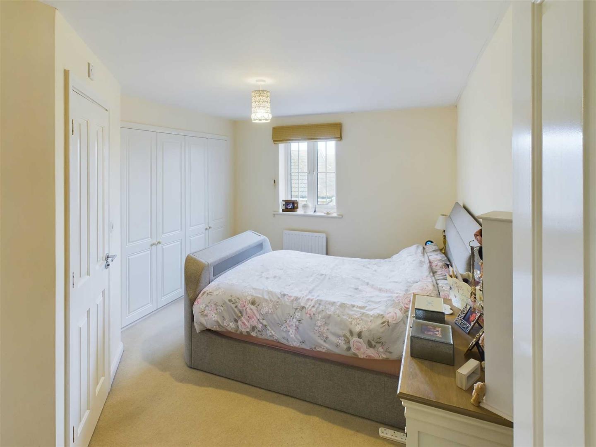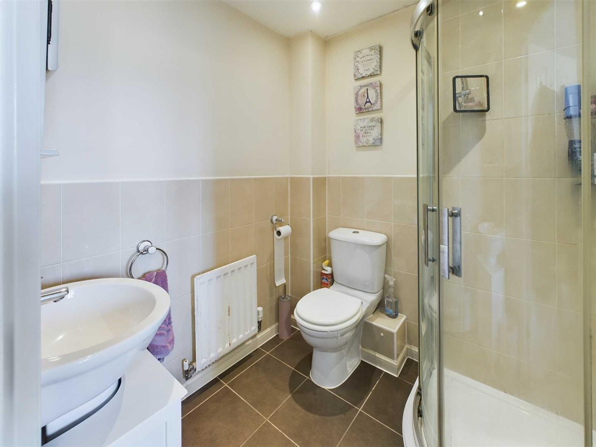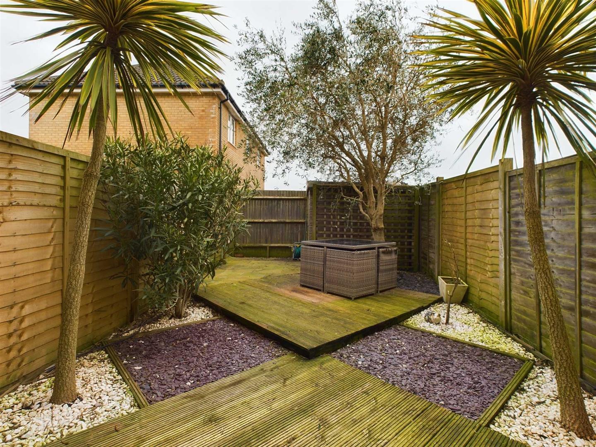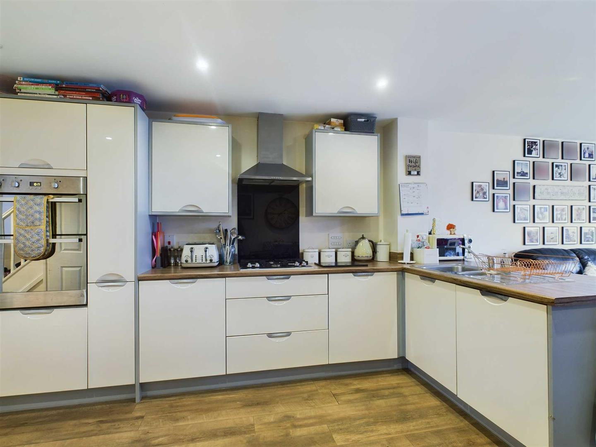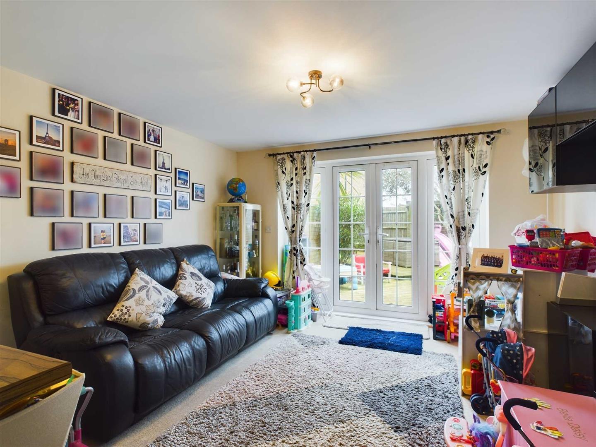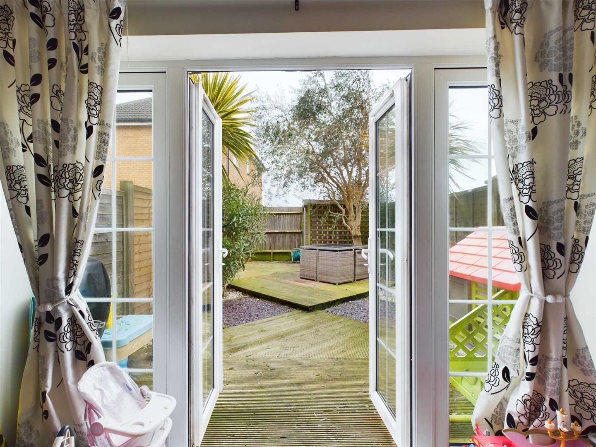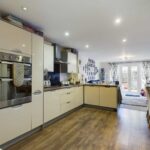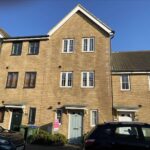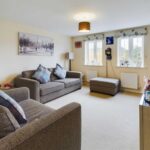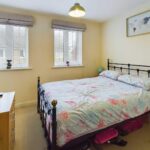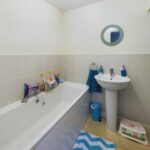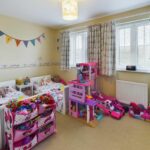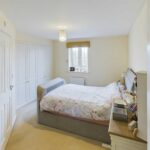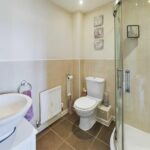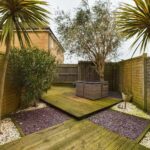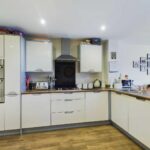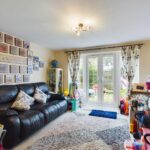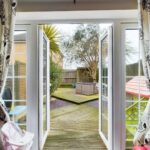Sold STC
Seaview Avenue, Peacehaven
£345,000
Offers Over
Property Features
- Well Presented Town House
- Four Double Bedrooms
- Master Bedroom En Suite
- WC on Every Floor
- Modern Kitchen and Bathrooms
- Low Maintenance Rear Garden
- Two Allocated Parking Spaces
- Vendor Suited
Property Summary
MODERN and STUNNINGLY presented three storey town house built approximately 12 years ago and is situated in this POPULAR and CONVENIENT location. Lying within walking distance of the cliff top promenade, open fields and countryside walks and regular bus routes to Brighton city centre and beyond it is the perfect location to raise your growing family. Furthermore Centenary Park is a newly created space for children of all ages and adults alike to unwind and let off some steam. The property which is very well presented and decorated throughout in neutral tones.
The accommodation comprises a fabulous ground floor open plan lounge/dining room/kitchen with a great range of modern kitchen units and surfaces, along with integrated appliances. This is a beautiful room to entertain your friends with doors leading out onto the sunny low maintenance rear garden, ideal for those summer barbecues.
A cloakroom/wc is also a very handy addition on the ground floor. The generous and versatile accommodation continues to the first floor with two further double bedrooms, one which is currently used as a second sitting room and a modern bathroom/WC with shower over.
The top floor consists of two more double bedrooms. The master bedroom offers built in wardrobes, a gorgeous en-suite shower room/WC. and views over the rooftops towards downland.
Further attributes include two allocated parking spaces located at the rear of the property and a low maintenance sunny rear garden with some mature shrubbery.
The accommodation comprises a fabulous ground floor open plan lounge/dining room/kitchen with a great range of modern kitchen units and surfaces, along with integrated appliances. This is a beautiful room to entertain your friends with doors leading out onto the sunny low maintenance rear garden, ideal for those summer barbecues.
A cloakroom/wc is also a very handy addition on the ground floor. The generous and versatile accommodation continues to the first floor with two further double bedrooms, one which is currently used as a second sitting room and a modern bathroom/WC with shower over.
The top floor consists of two more double bedrooms. The master bedroom offers built in wardrobes, a gorgeous en-suite shower room/WC. and views over the rooftops towards downland.
Further attributes include two allocated parking spaces located at the rear of the property and a low maintenance sunny rear garden with some mature shrubbery.
Full Details
Entrance Hallway
Cloakroom/WC 1.45m (4' 9") x 1.09m (3' 7")
Kitchen/Living Room 7.99m (26' 3") x 3.77m (12' 4")
Stairs To First Floor
Bedroom 4 2.62m (8' 7") x 2.80m (9' 2")
Bedroom 2 4.19m (13' 9") x 3.78m (12' 5")
Family Bathroom 2.36m (7' 9") x 1.66m (5' 5")
Stairs Rise to Top Floor Landing
Bedroom 3 3.36m (11' 0") x 3.78m (12' 5")
Bedroom 1 4.14m (13' 7") x 3.09m (10' 2")
En Suite Shower Room 1.65m (5' 5") x 1.83m (6' 0")
Rear Garden
Two Parking Spaces
