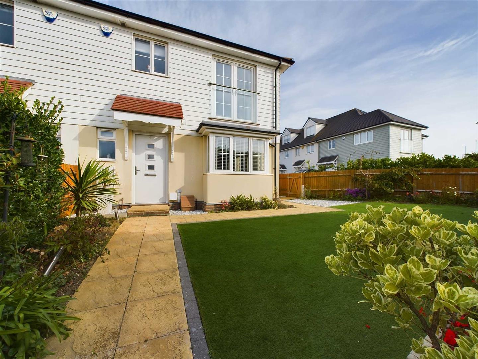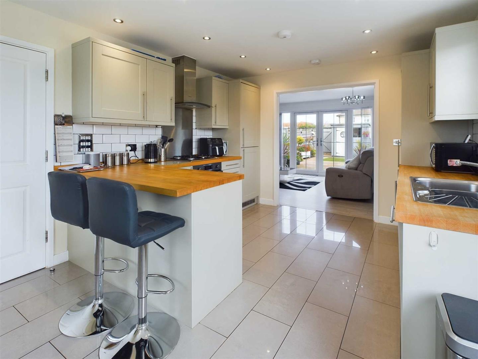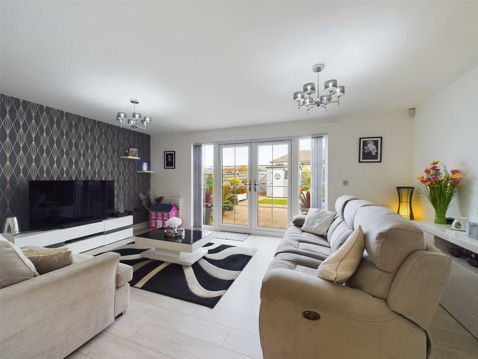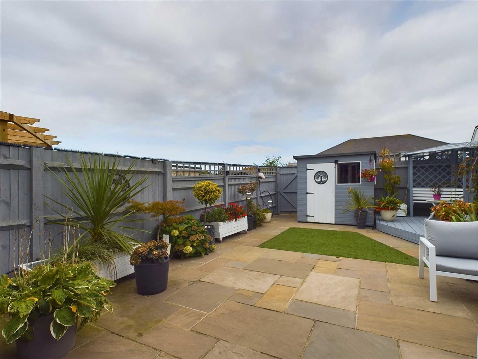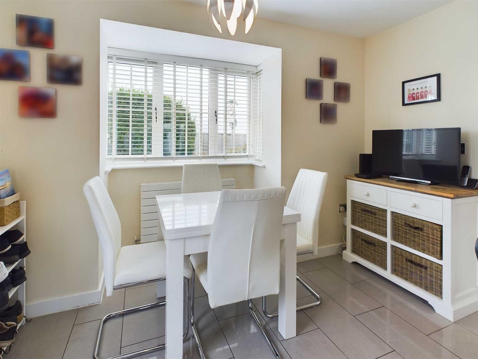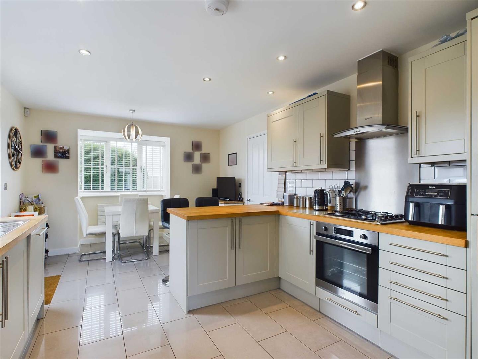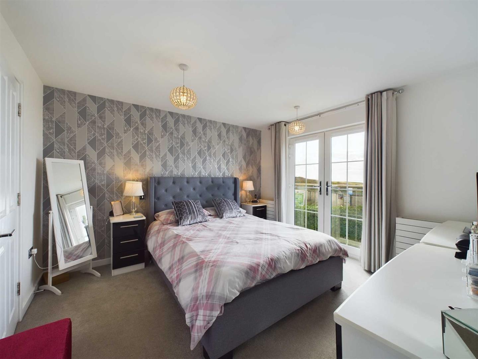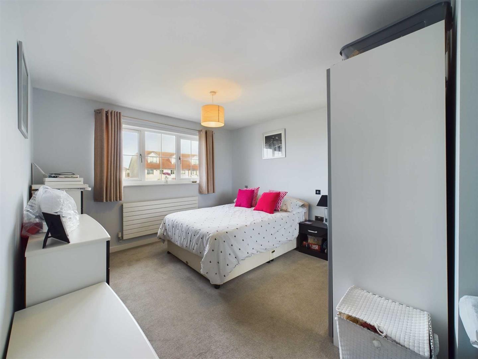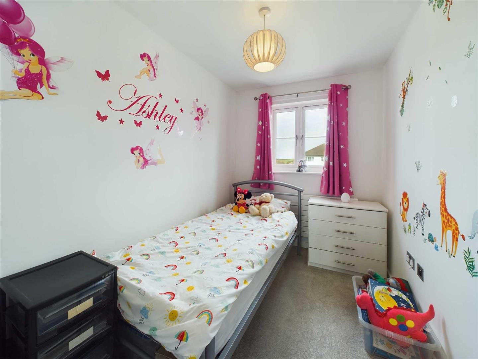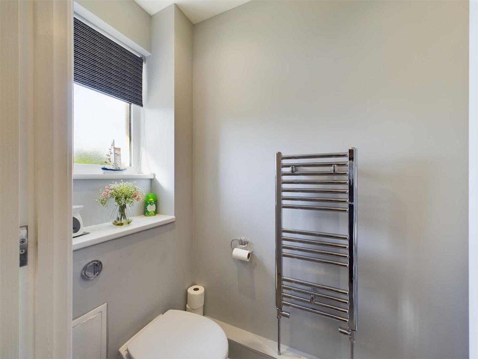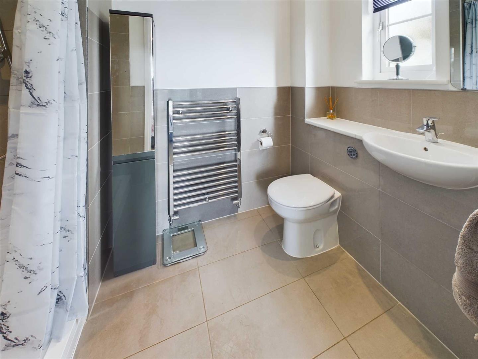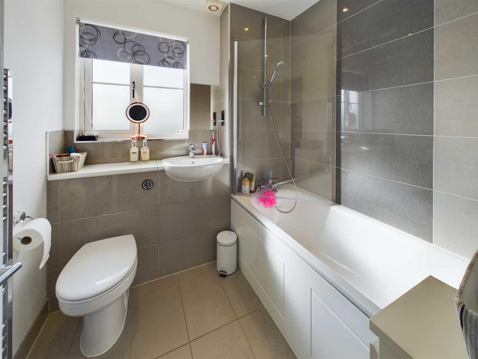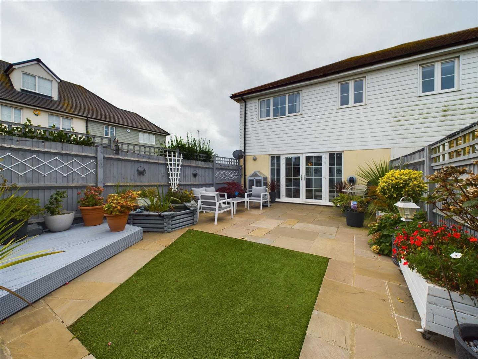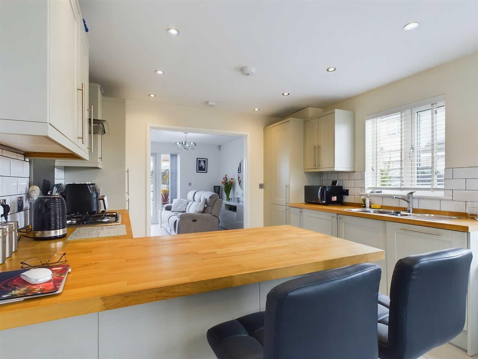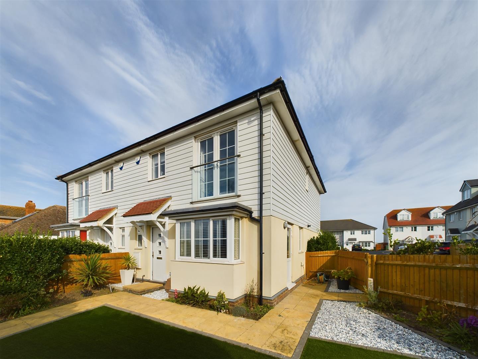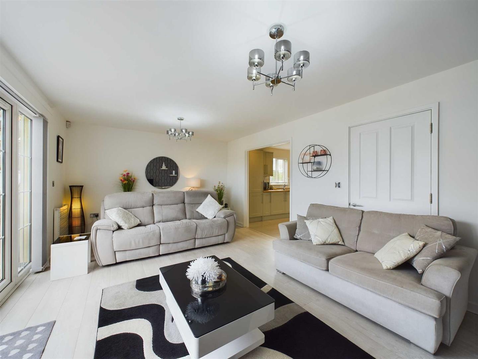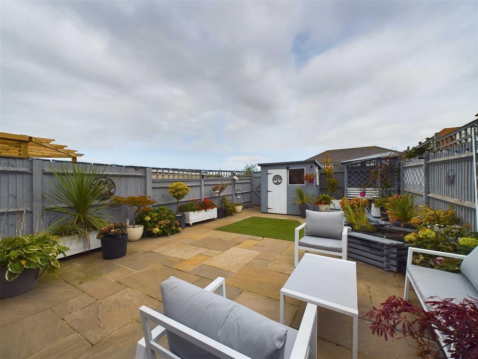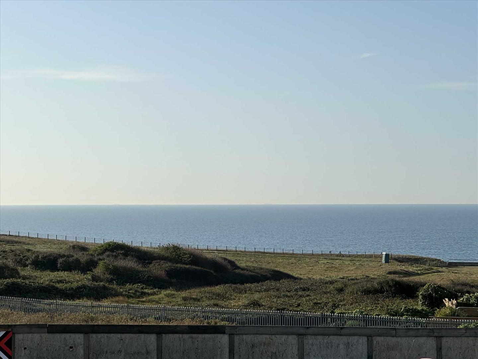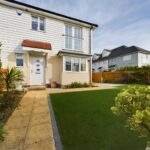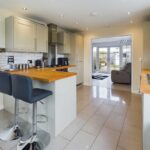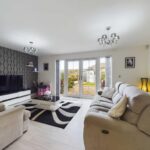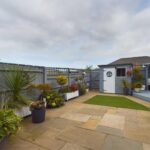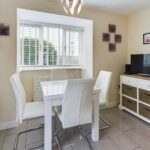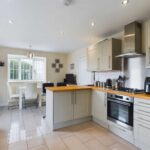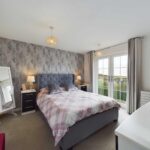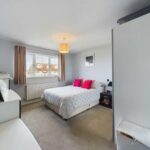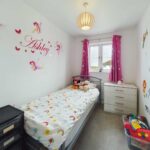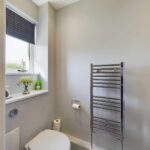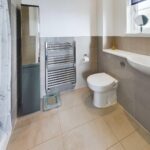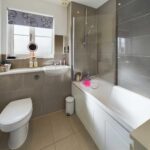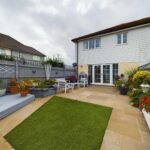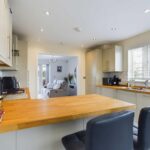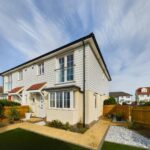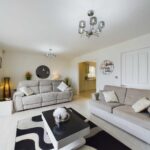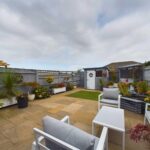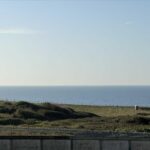Sold STC
South Coast Road, Peacehaven
£377,250
Property Features
- SEAVIEWS FROM FIRST FLOOR
- SUPERB GARDENS
- IMMACULATE PRESENTATION
- CENTRALLY LOCATED
- THREE BEDROOMS
- EN SUITE SHOWER ROOM/WC
- GENEROUS KITCHEN/DINING ROOM
- TWO PARKING SPACES
- EV CHARGING POINT
Property Summary
Positioned in this small, RECENTLY BUILT, popular development sits this STUNNING, three-bedroom FAMILY HOME. This fantastic home could be the perfect property for a growing family or even a buy to let investment. The property is situated CLOSE TO OPEN FIELDS, bus links to Brighton, the CLIFF TOP PROMENADE AND ACCESS TO THE BEACH. A little further afield you will find the Meridian shopping centre, primary and senior schools as well as other amenities. The central front door opens into a delightful entrance hall, here you will find stairs that rise to the first floor and a handy wc too. Positioned to the front is the kitchen/dining room, this space is beautiful and being dual aspect helps draw in a huge amount of light. The kitchen area offers an excellent array of matching units, work surfaces integrated appliances and space for a for a dining table and chairs. An opening from here flows through to the generous lounge which is another fantastic reception room where you will have more than enough space for your soft furnishings. Completing the ground floor is a handy wc. Upstairs consists of three generous bedrooms, bedroom one overlooks the front and offers views toward the English Channel alongside its own en suite shower room/wc. Bedrooms two and three are positioned to the rear. Concluding the interior is the family bathroom/wc. Outside space will also not disappoint, the front garden is very well planned as is the rear garden, both of which are low maintenance. Lastly, parking will be of no concern as the property offers two allocated parking spaces and an EV charging point too.
Full Details
Living Room 5.51m (18'1") x 3.63m (11'11")
Kitchen/Dining Room 5.79m (19'0") x 3.35m (11'0")
Ground Floor wc
Bedroom One 3.56m (11'8") x 3.43m (11'3")
Ensuite Shower Room/wc
Bedroom Two 4.09m (13'5") x 3.40m (11'2")
Bedroom Three 3.61m (11'10") x 1.96m (6'5")
Family Bathroom/wc


