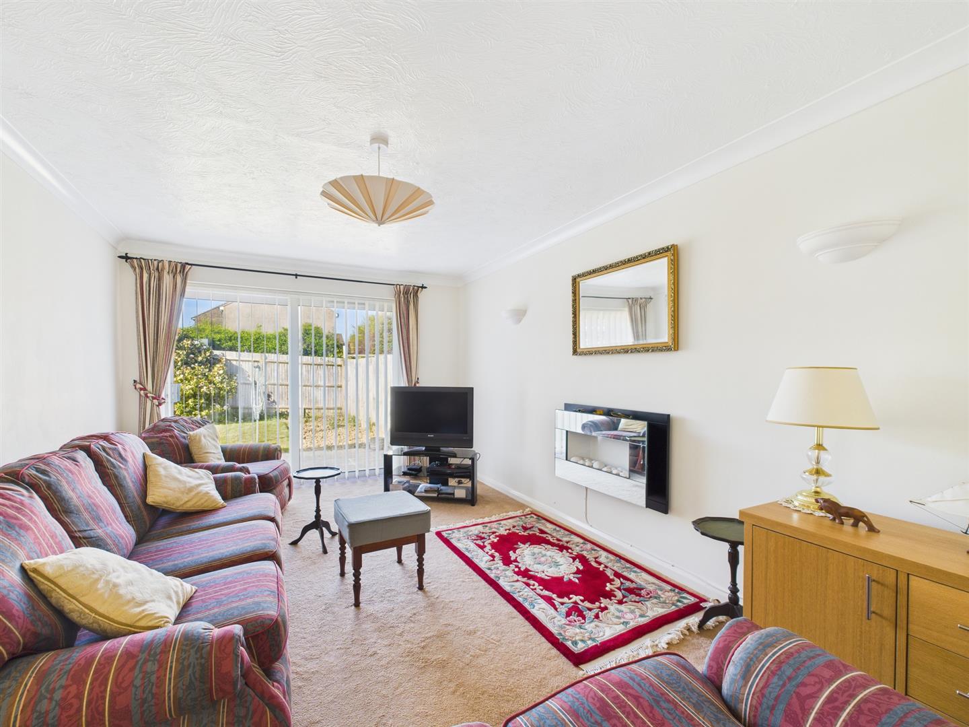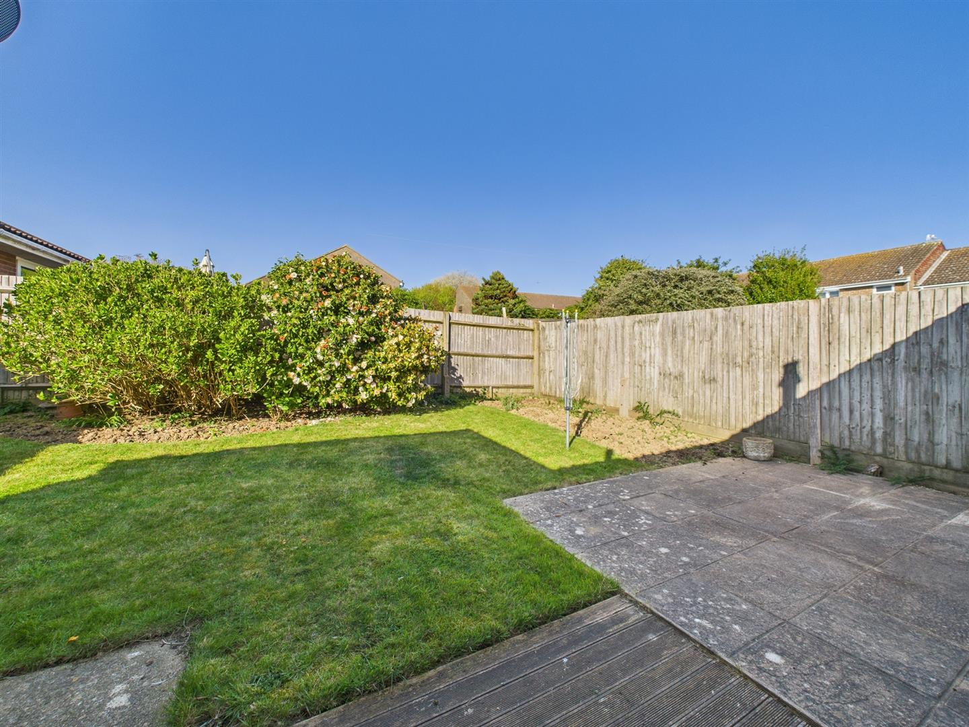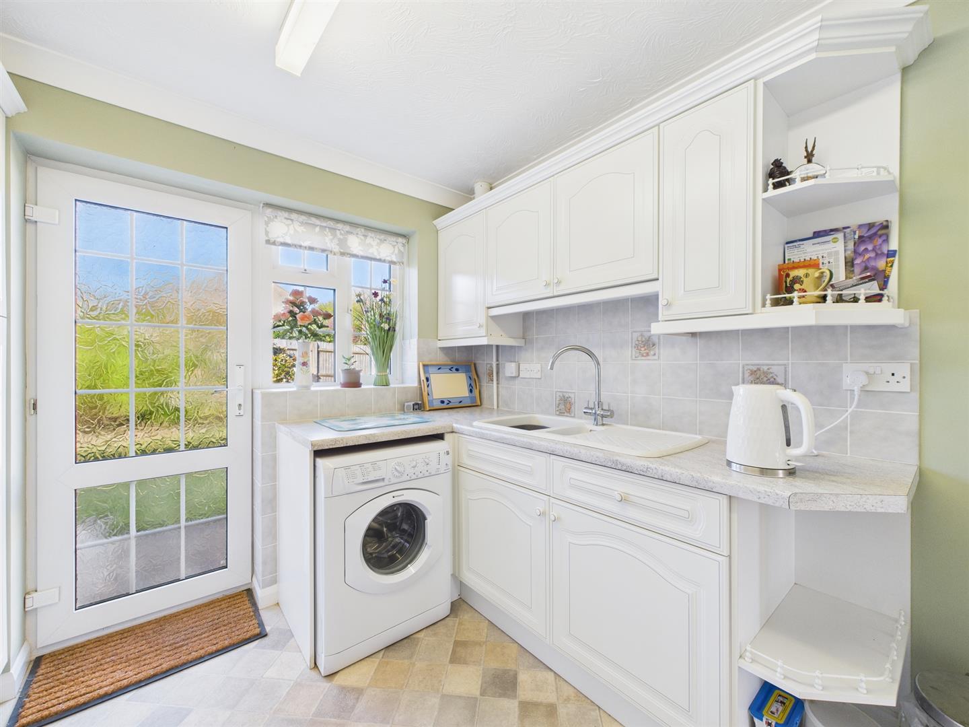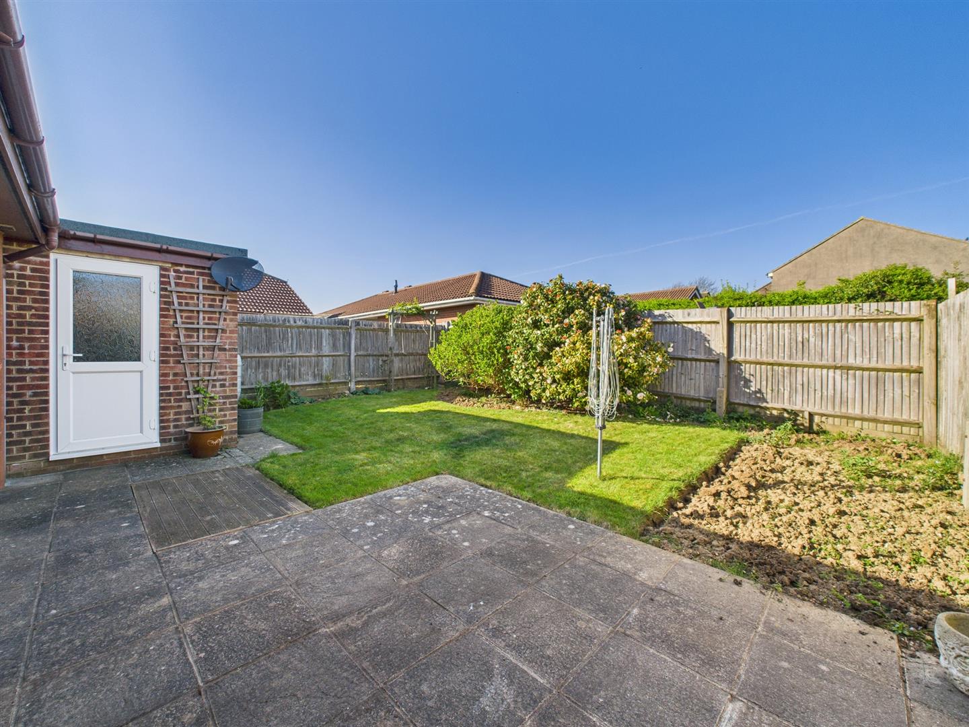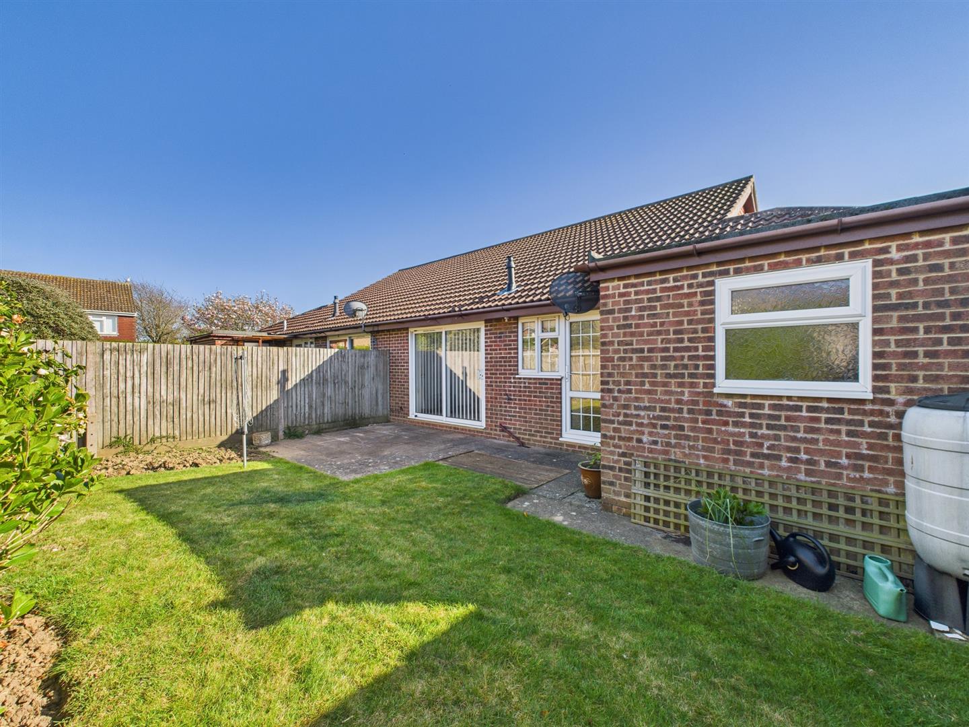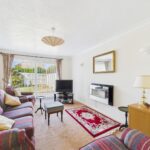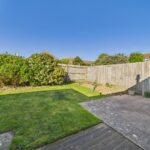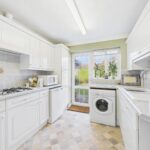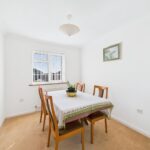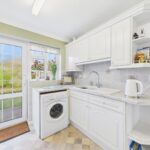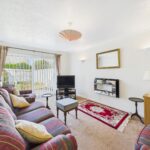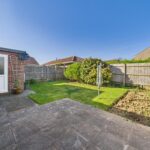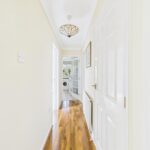For Sale
The Sparrows, Peacehaven
£355,000
Property Features
- Spacious Semi-Detached Bungalow
- Outstanding Location
- Meticulously Maintained
- Well Presented Throughout
- Off-Street Parking and Garage
- Secluded Rear Garden
- Bathroom/wc and Ensuite Shower Room/wc
- Rarely Available
Property Summary
Located in the tranquil cul-de-sac of The Sparrows, Peacehaven, this charming semi-detached bungalow offers a delightful blend of comfort and convenience. With two well-proportioned bedrooms and a thoughtfully designed bathroom, this property is perfect for those seeking a peaceful retreat.
The spacious reception room welcomes you with an abundance of natural light, creating an inviting atmosphere for both relaxation and entertaining. The bungalow has been meticulously maintained and is presented to a high standard throughout, ensuring that you can move in with ease and enjoy your new home from day one.
One of the standout features of this property is the ample off-street parking, complemented by a garage, providing you with the convenience of secure parking and additional storage space. The secluded rear garden is a true gem, offering a private outdoor sanctuary.
Situated in a premium location, this bungalow benefits from excellent transport links to both Brighton and Eastbourne, making it an ideal choice for commuters or those who enjoy the vibrant amenities these coastal towns have to offer.
In summary, this semi-detached bungalow in The Sparrows is a rare find, combining a peaceful setting with modern comforts and accessibility. It is a perfect opportunity for anyone looking to embrace a relaxed lifestyle in a well-connected area. Don’t miss the chance to make this lovely property your new home.
The spacious reception room welcomes you with an abundance of natural light, creating an inviting atmosphere for both relaxation and entertaining. The bungalow has been meticulously maintained and is presented to a high standard throughout, ensuring that you can move in with ease and enjoy your new home from day one.
One of the standout features of this property is the ample off-street parking, complemented by a garage, providing you with the convenience of secure parking and additional storage space. The secluded rear garden is a true gem, offering a private outdoor sanctuary.
Situated in a premium location, this bungalow benefits from excellent transport links to both Brighton and Eastbourne, making it an ideal choice for commuters or those who enjoy the vibrant amenities these coastal towns have to offer.
In summary, this semi-detached bungalow in The Sparrows is a rare find, combining a peaceful setting with modern comforts and accessibility. It is a perfect opportunity for anyone looking to embrace a relaxed lifestyle in a well-connected area. Don’t miss the chance to make this lovely property your new home.
Full Details
Living Room 3.25 x 4.96 (10'7" x 16'3")
Bedroom One 3.46 x 3.95 (11'4" x 12'11")
Bedroom Two 2.53 x 2.94 (8'3" x 9'7")
Kitchen 2.72 x 2.92 (8'11" x 9'6")
Bathroom 1.73 x 2.70 (5'8" x 8'10")
Garage 2.69 x 5.72 (8'9" x 18'9")
En Suite 2.38 x 0.96 (7'9" x 3'1")



