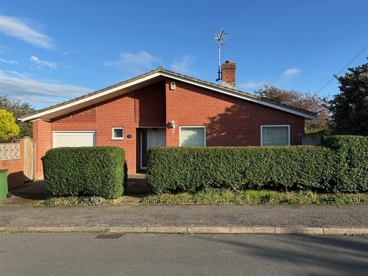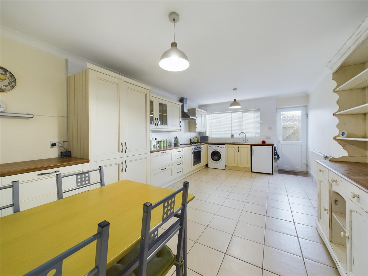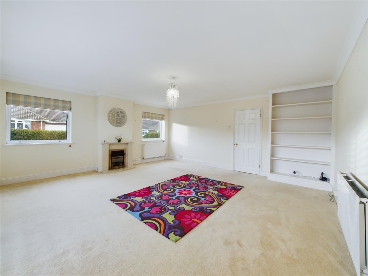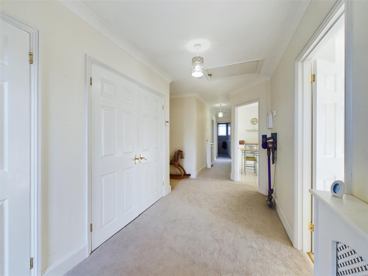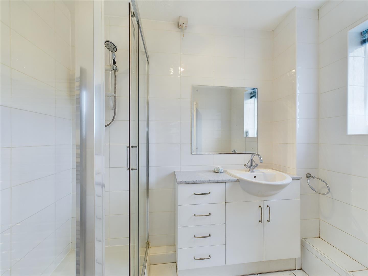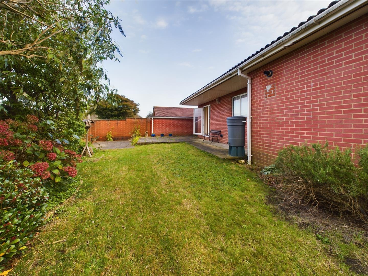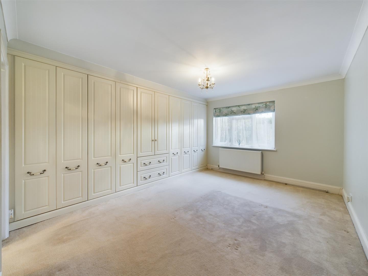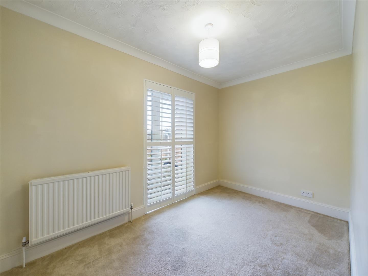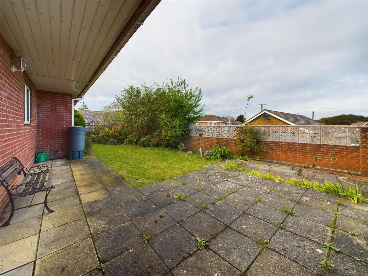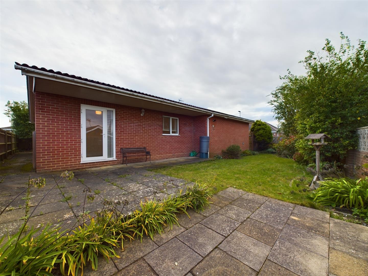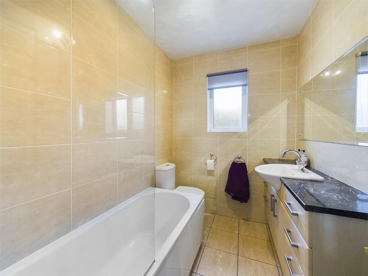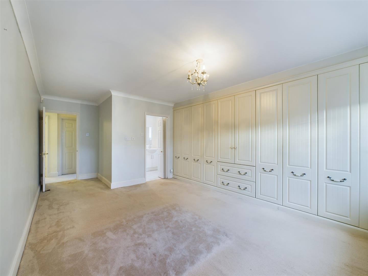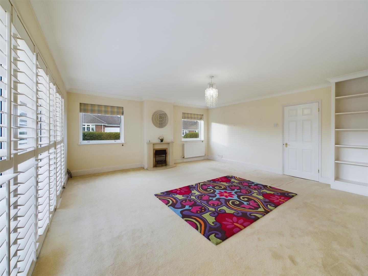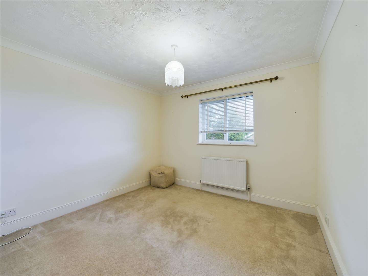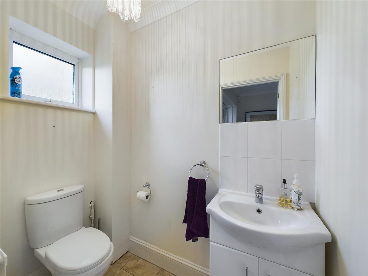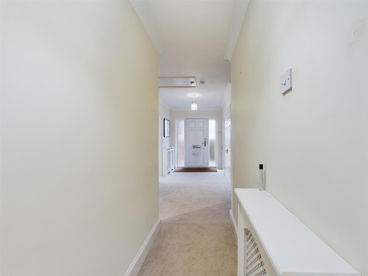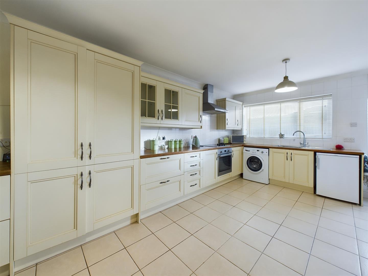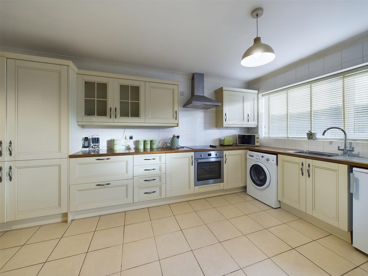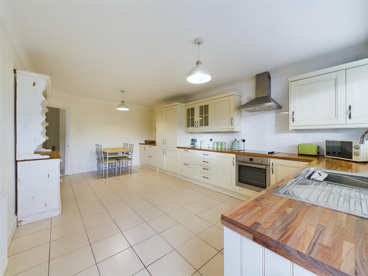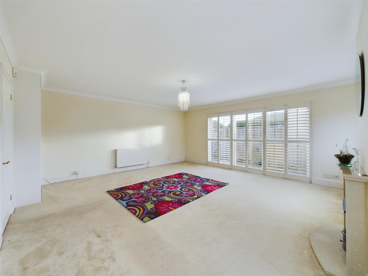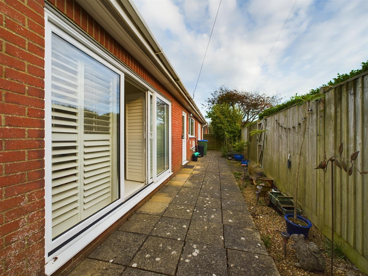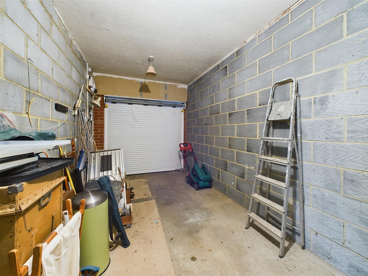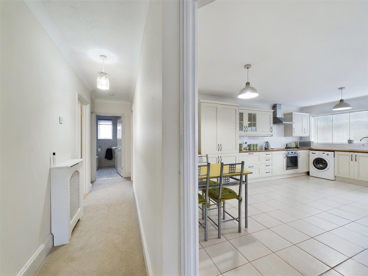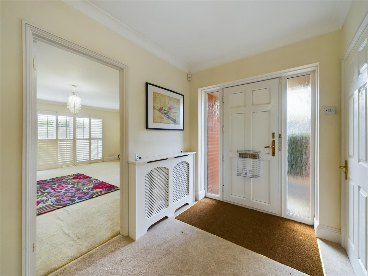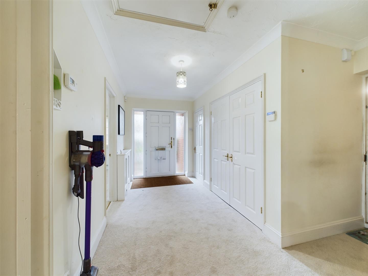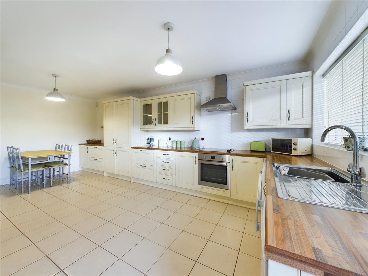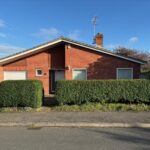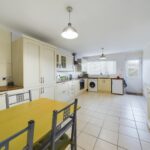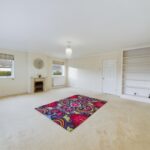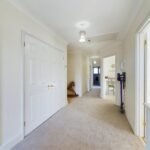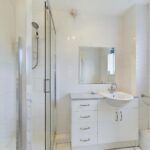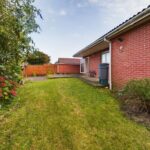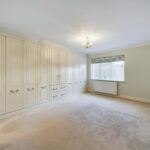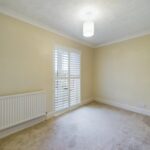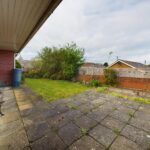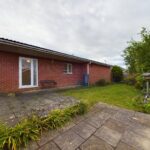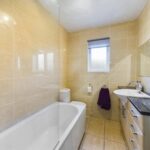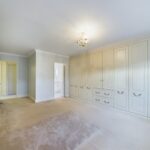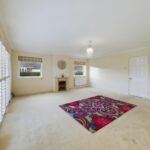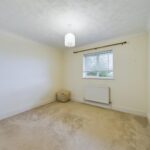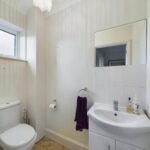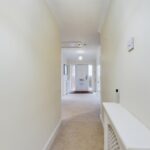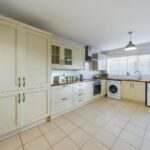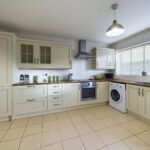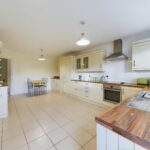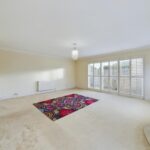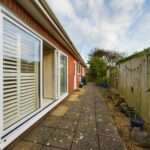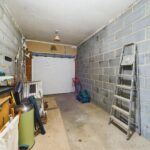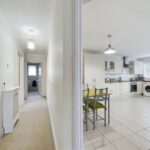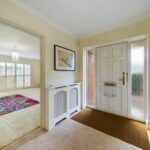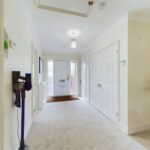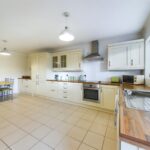For Sale
Downs Walk, Peacehaven
£450,000
Offers Over
Property Features
- No Chain
- Very Large Detached Bungalow on a Corner Plot
- Huge Living/Dining Room
- Spacious Fitted Kitchen/Breakfast Room
- Wide Entrance Hall with Storage
- Wraparound Gardens
- Garage and Private Drive
- Well Presented Throughout
- Three Bedrooms
- Modern Bathroom and Shower Room
Property Summary
This exceptional property offers a tranquil yet well-connected lifestyle. Boasting a spacious layout, this detached bungalow features above-average proportions that are sure to impress. Positioned on a corner plot you will also be spoilt for choice as the property offers a south facing patio and an area of lawned garden too.
As you step inside, you are greeted by a dual-aspect living and dining room, perfect for entertaining guests or simply relaxing in style. The cavernous kitchen and breakfast room provide ample space for culinary creations and morning gatherings.
This bungalow comprises three generously sized bedrooms, including a large main bedroom with its own modern ensuite for added convenience. Additionally, there is a further modern bathroom and a separate wc ensuring that there is no shortage of facilities for the household.
The property also offers extensive storage options in the large entrance hall, making it easy to keep your living space clutter-free and organised. With an integral garage and a private drive, parking will never be an issue for you or your guests.
Furthermore, the property is being offered with no chain, streamlining the buying process and allowing for a smooth transition into your new home. Don't miss out on the opportunity to own this stunning bungalow in a sought-after location.
As you step inside, you are greeted by a dual-aspect living and dining room, perfect for entertaining guests or simply relaxing in style. The cavernous kitchen and breakfast room provide ample space for culinary creations and morning gatherings.
This bungalow comprises three generously sized bedrooms, including a large main bedroom with its own modern ensuite for added convenience. Additionally, there is a further modern bathroom and a separate wc ensuring that there is no shortage of facilities for the household.
The property also offers extensive storage options in the large entrance hall, making it easy to keep your living space clutter-free and organised. With an integral garage and a private drive, parking will never be an issue for you or your guests.
Furthermore, the property is being offered with no chain, streamlining the buying process and allowing for a smooth transition into your new home. Don't miss out on the opportunity to own this stunning bungalow in a sought-after location.
Full Details
Living/Dining Room 5.54m x 5.21m (18'2 x 17'1)
Kitchen/Breakfast Room 6.02m 3.56m (19'9 11'8)
Bedroom One 4.42m x 3.20m (14'6 x 10'6)
Ensuite Shower 2.36m x 1.60m (7'9 x 5'3)
Bedroom Two 3.28m x 3.10m (10'9 x 10'2)
Bedroom Three 3.45m x 2.13m (11'4 x 7')
Bathroom 2.36m x 1.73m (7'9 x 5'8)


