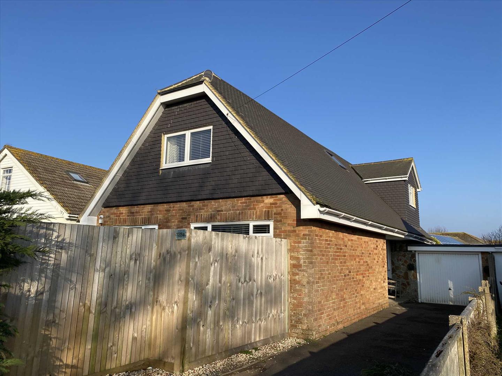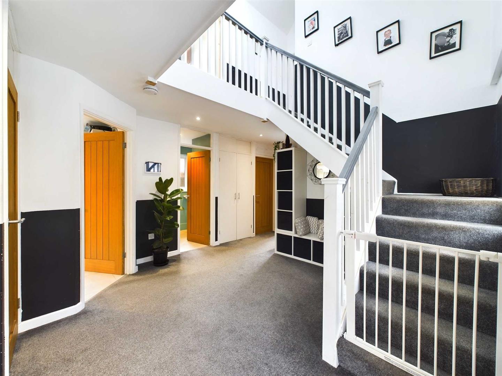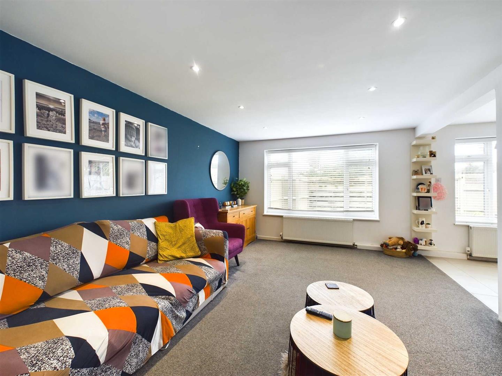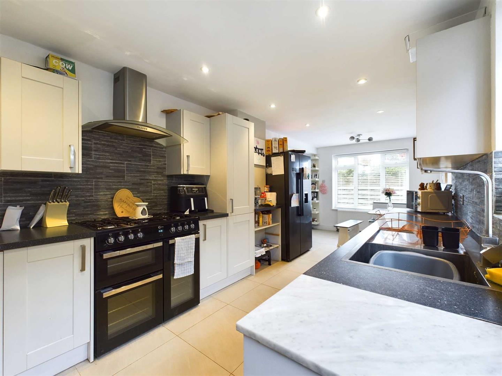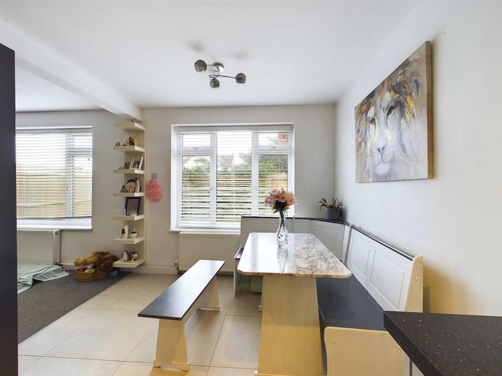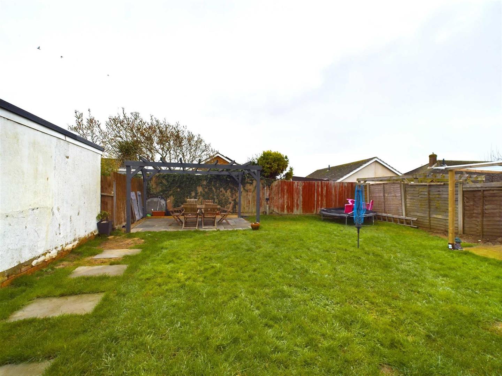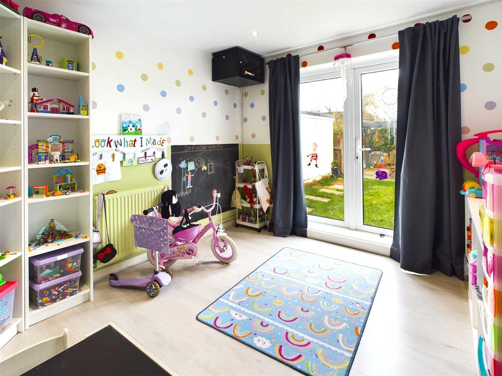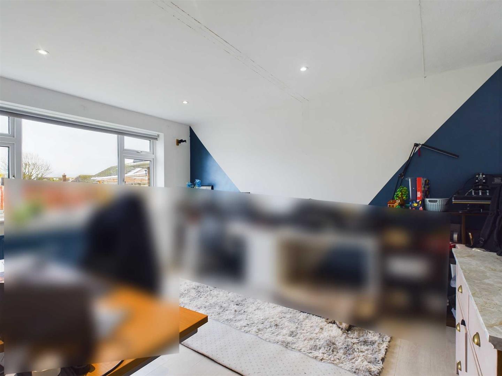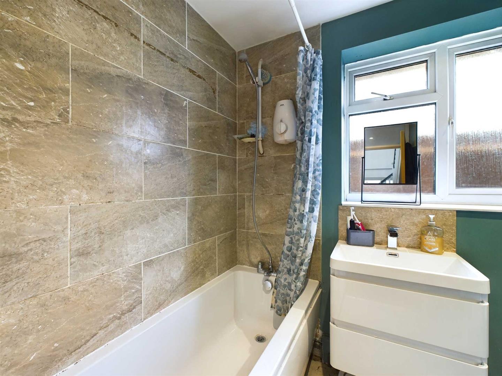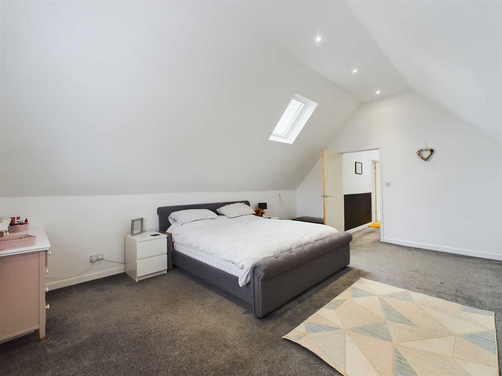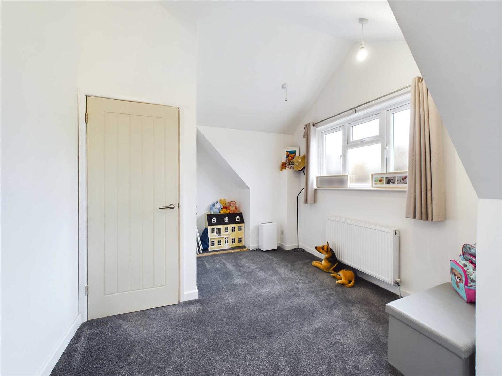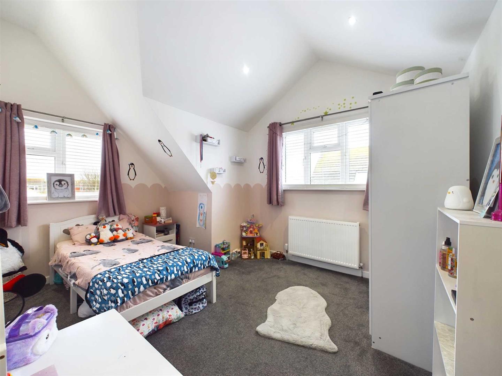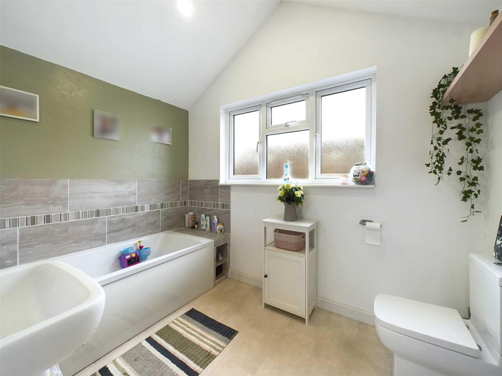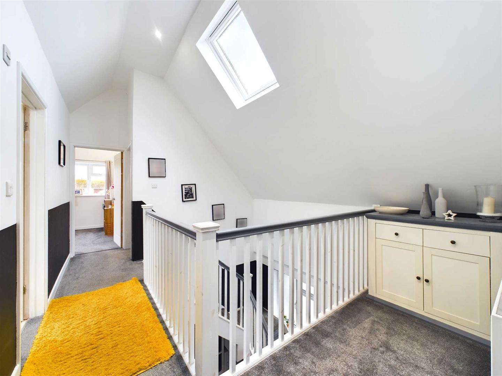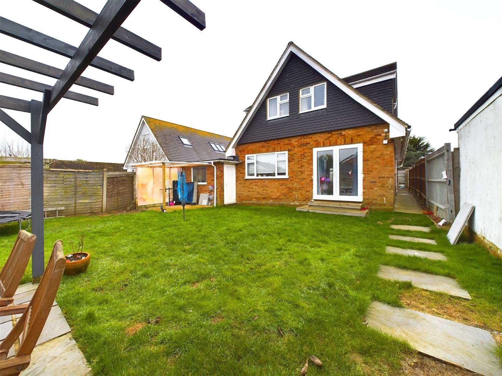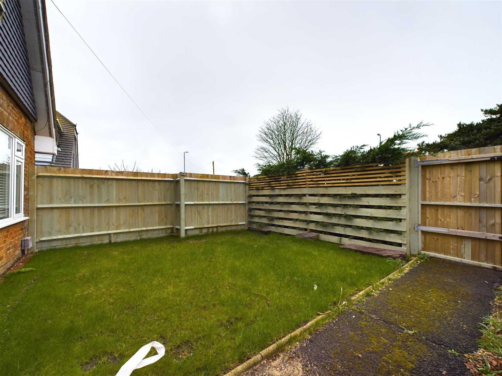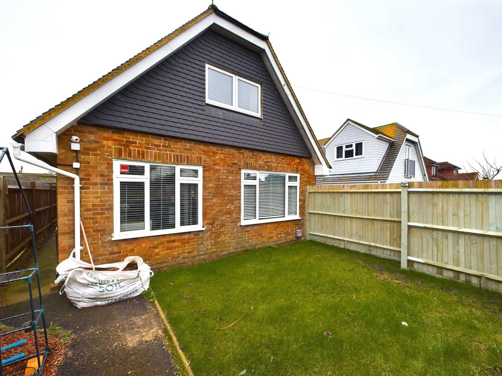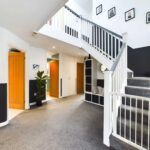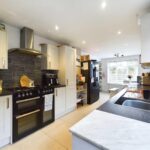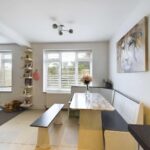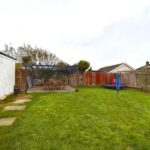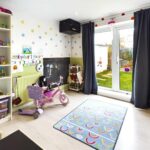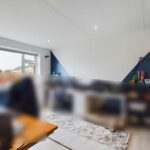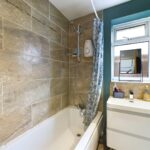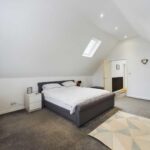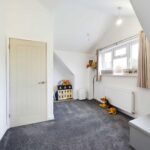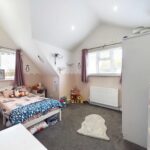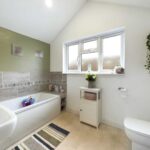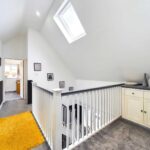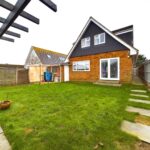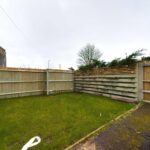Sold
Ambleside Avenue,Telscombe Cliffs
£520,000
Property Features
- Substantial Family Home
- Popular Telscombe Cliffs Location
- West Facing Lounge
- Superb Kitchen/Dining Room
- Five Bedrooms
- Two Bathrooms
- Stunning Galleried Landing
- Secluded Front and Rear Gardens
- Garage and Private Drive
Property Summary
Hidden from the road by privacy hedging is this TRULY STUNNING family home which offers an EXCELLENT STANDARD of accommodation and needs to be seen to be FULLY APPRECIATED. The current owners have spent a great deal of effort in creating a home that offers both a contemporary yet comfortable feel. Once you open the front door you will instantly be taken aback by the double height entrance hall which features a three quarter turn staircase to the first floor galleried landing and a great deal of storage too. Located at the front is a very generous lounge which enjoys a west aspect and as such benefits from both the afternoon and evening sun. An opening from here leads through to the well proportioned and well equipped kitchen. Thoughtfully designed you will find significant storage and work surfaces alongside fitted appliances, perfect for a growing family. Positioned to the rear are two double bedrooms, both of which overlook the secluded rear garden. Completing this floor is a large family bathroom/wc and a laundry room with plumbing and space for appliances. Upstairs is equally impressive and is a reflection of the same thoughtful planning as the ground floor. The main bedroom is a superb space and boasts a vaulted ceiling and a westerly aspect which helps draw in a significant amount of light. Two further bedrooms are located on this floor and these are of a great proportion too. Concluding the interior of this magnificent home is a further family bathroom. Outside space will not disappoint, the front garden has high boundaries for seclusion and is laid to level lawn with gravel borders. A path from here leads to the rear garden which is arranged with a large lawn and a paved patio with pergola, perfect for al fresco dining. Lastly, parking will be of no concern as the property features a long private drive which leads to the garage.


