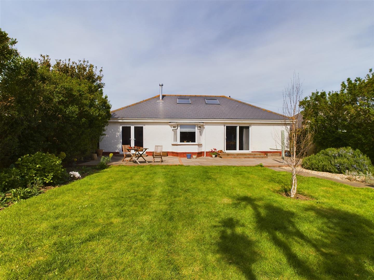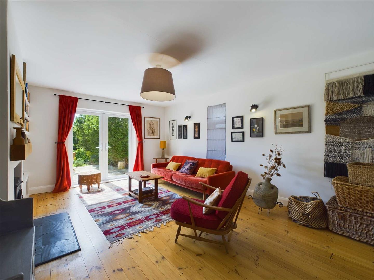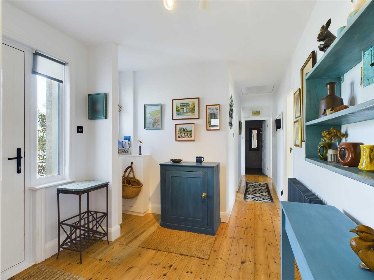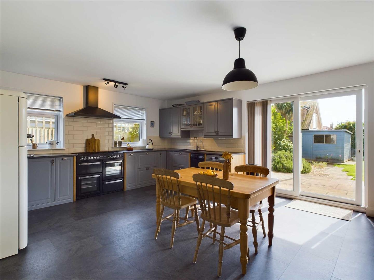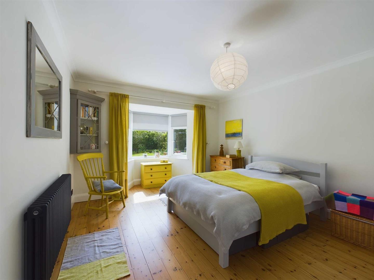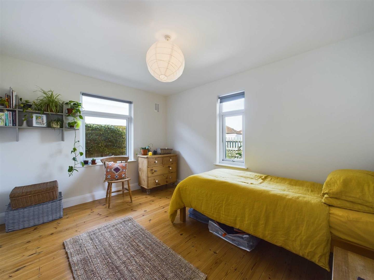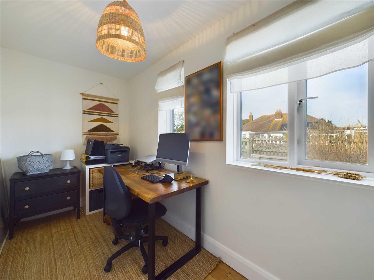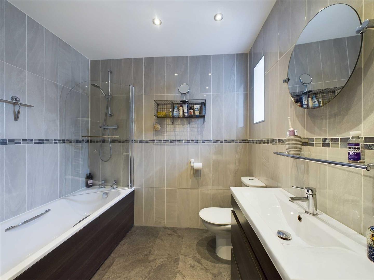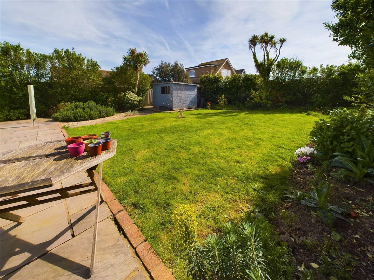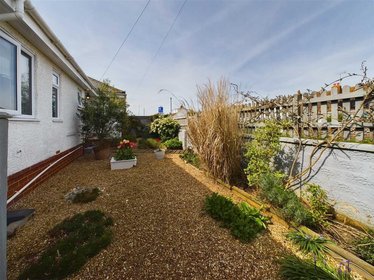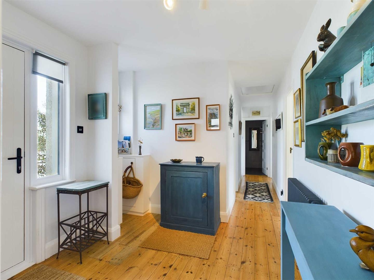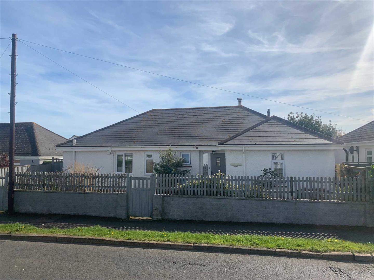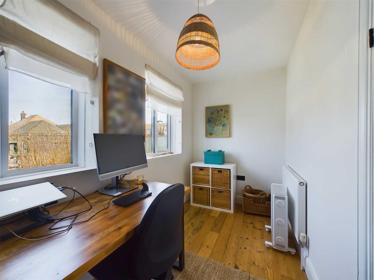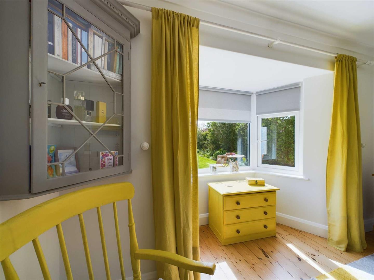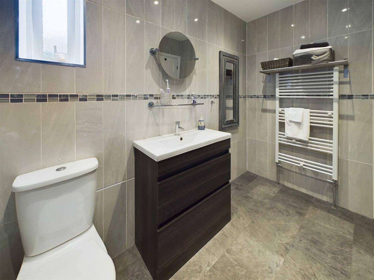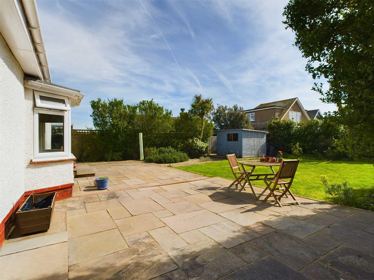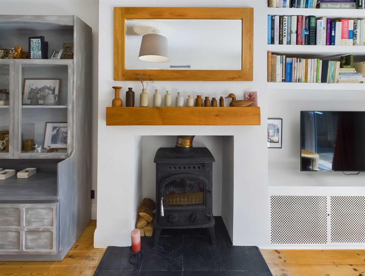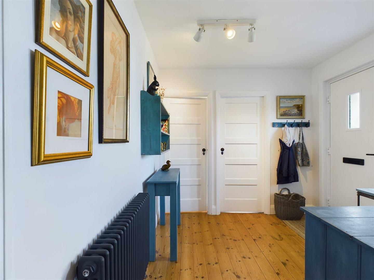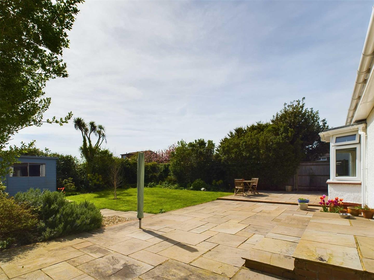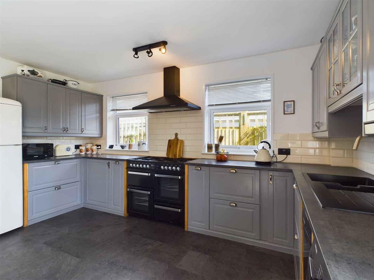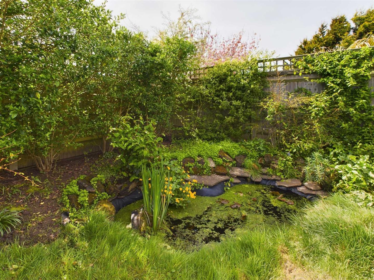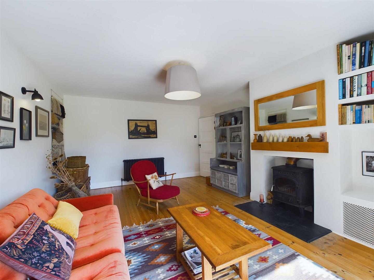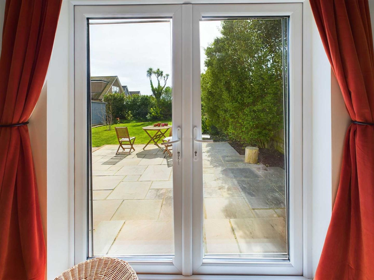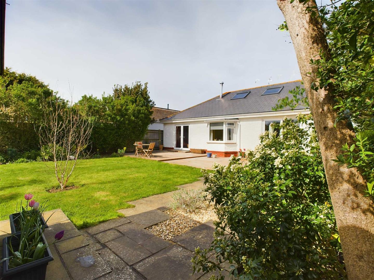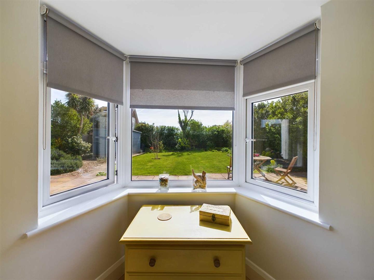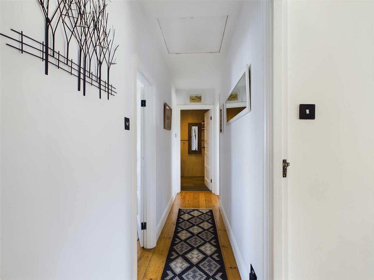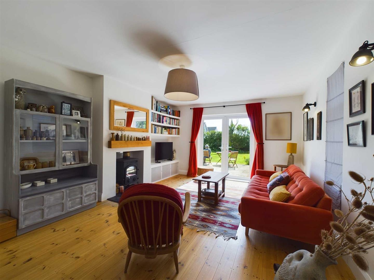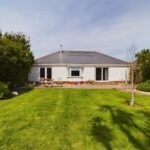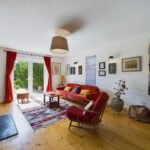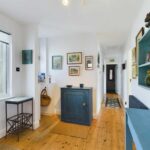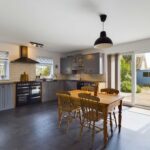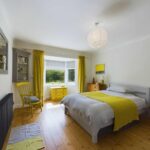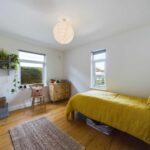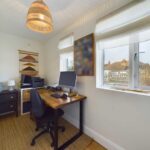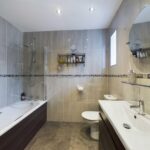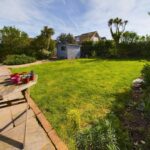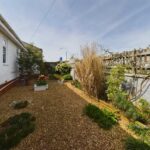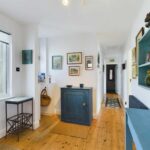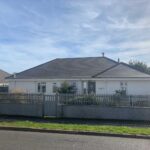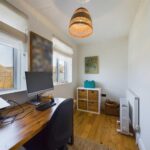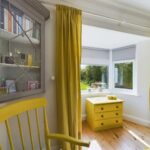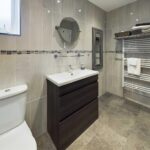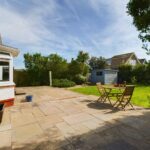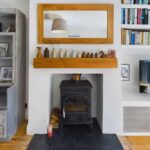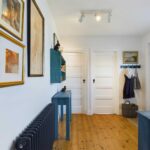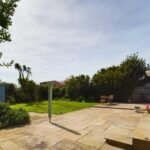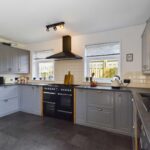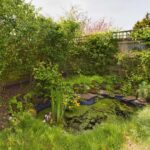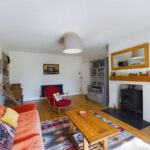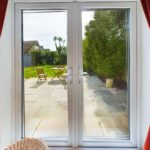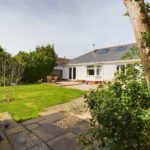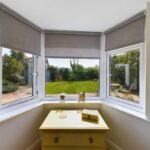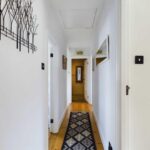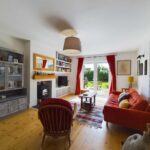Sold STC
Arundel Road
£425,000
Property Features
- Impressive 1930's Bungalow
- Superb South Facing Rear Garden
- Exquisite Presentation Throughout
- South Facing Lounge
- South Facing Kitchen/Dining Room
- Large Plot
- Off Road Parking
- Viewing Highly Advised
Property Summary
This home offers the perfect balance of period style and modern flair. Shielded from the road by high fencing and mature shrubs is this absolutely charming 1930's detached bungalow which has been renovated to the highest of standards whilst retaining much character and period charm.
From the moment you cross the threshold you are greeted by white washed walls which contrast superbly alongside the stripped wooden floorboards. All rooms flow seamlessly from the central hallway and are divided into two loosely defined areas, living and sleeping. The spacious living accommodation is arranged to take full advantage of the southerly aspect, with all principle rooms having access to or overlooking the large, well established gardens. The large lounge is a tranquil space and features a log burner which takes centre stage and patio doors which open onto the superb rear garden. The refitted kitchen/dining room were originally two rooms which have now been reconfigured into a glorious space for the whole family to enjoy. Here you will find a very well planned kitchen with significant storage, work surfaces and appliance space. The dining area features patio doors which lead to the rear garden and provides more than enough space for a table and chairs and a sofa too if need be.
Two bedrooms are located to the front, these are screened by the previously mentioned high boundaries and shrubs which creates a feeling of privacy. The sizeable master bedroom faces the rear garden and features a bay window which frames the rear garden superbly. Completing the interior is the refitted bathroom/wc which comprises of a modern white suite with an enclosed panelled bath with a shower above, low level wc and a wash basin housed in a vanity unit.
Moving outside, the south facing rear garden contains countless mature trees, shrubs and plants and is eclectic in style. The high borders give complete seclusion from all neighbouring properties and create the impression that you are somewhere i
From the moment you cross the threshold you are greeted by white washed walls which contrast superbly alongside the stripped wooden floorboards. All rooms flow seamlessly from the central hallway and are divided into two loosely defined areas, living and sleeping. The spacious living accommodation is arranged to take full advantage of the southerly aspect, with all principle rooms having access to or overlooking the large, well established gardens. The large lounge is a tranquil space and features a log burner which takes centre stage and patio doors which open onto the superb rear garden. The refitted kitchen/dining room were originally two rooms which have now been reconfigured into a glorious space for the whole family to enjoy. Here you will find a very well planned kitchen with significant storage, work surfaces and appliance space. The dining area features patio doors which lead to the rear garden and provides more than enough space for a table and chairs and a sofa too if need be.
Two bedrooms are located to the front, these are screened by the previously mentioned high boundaries and shrubs which creates a feeling of privacy. The sizeable master bedroom faces the rear garden and features a bay window which frames the rear garden superbly. Completing the interior is the refitted bathroom/wc which comprises of a modern white suite with an enclosed panelled bath with a shower above, low level wc and a wash basin housed in a vanity unit.
Moving outside, the south facing rear garden contains countless mature trees, shrubs and plants and is eclectic in style. The high borders give complete seclusion from all neighbouring properties and create the impression that you are somewhere i
Full Details
Lounge 5.49m (18'0") x 37.13m (121'10")
Kitchen/Dining Room 5.49m (18'0") x 4.52m (14'10")
Bedroom One 4.50m (14'9") x 3.61m (11'10")
Bedroom Two 3.91m (12'10") x 3.02m (9'11")
Bedroom Three 3.81m (12'6") x 1.70m (5'7")
Bathroom/wc 2.72m (8'11") x 2.26m (7'5")


