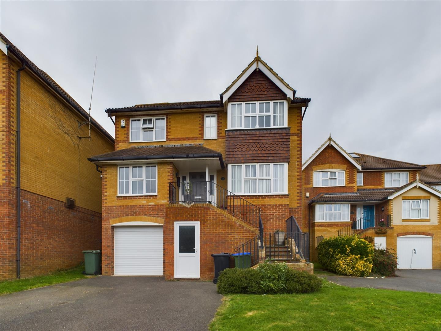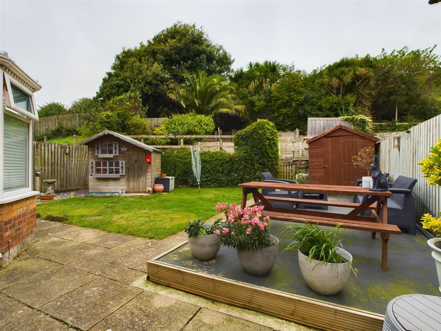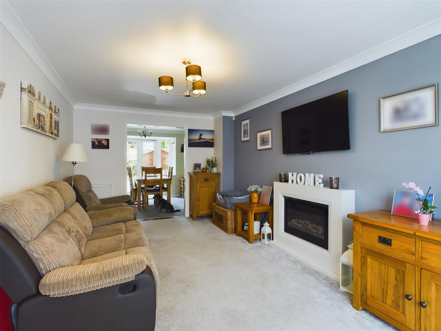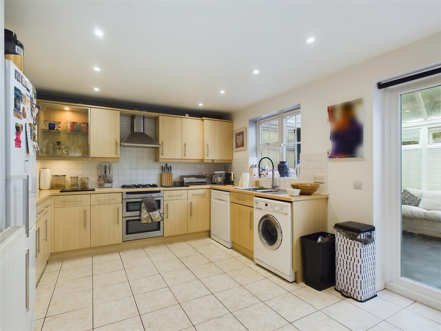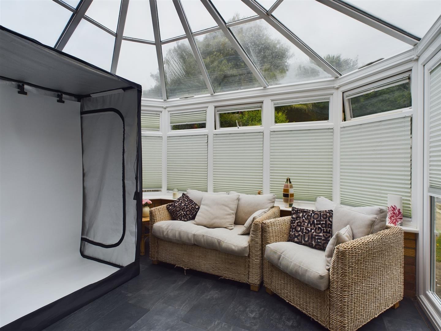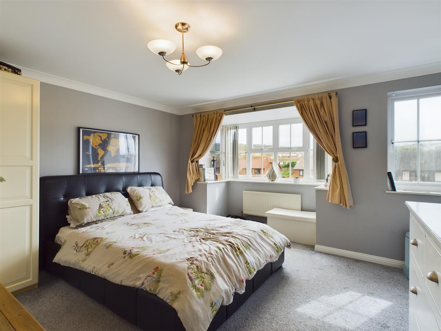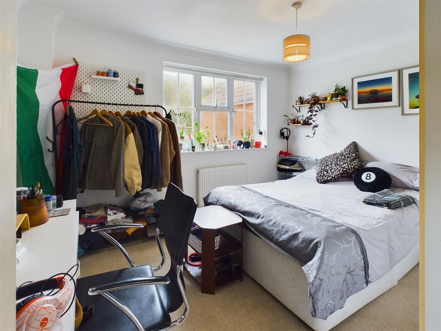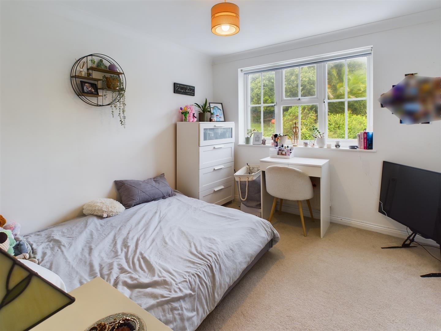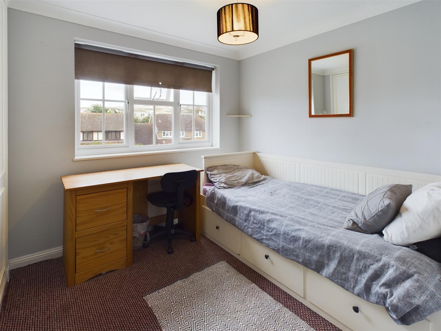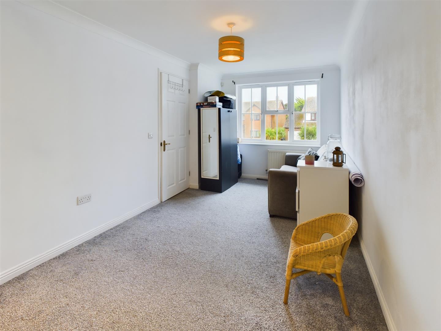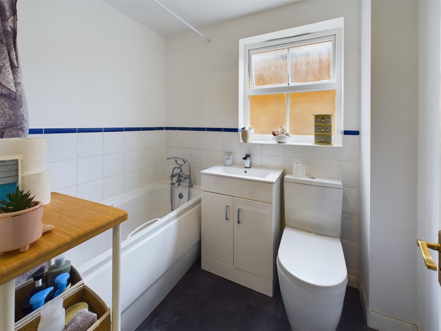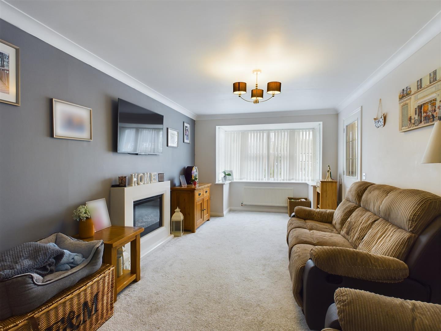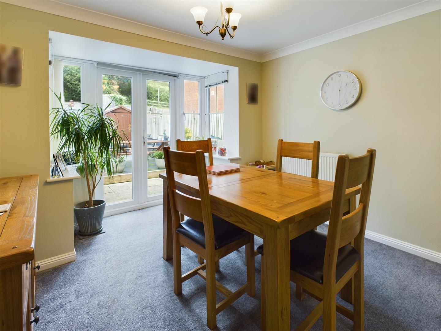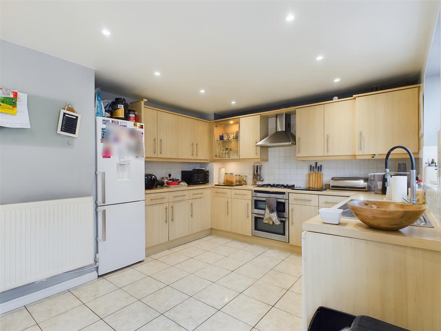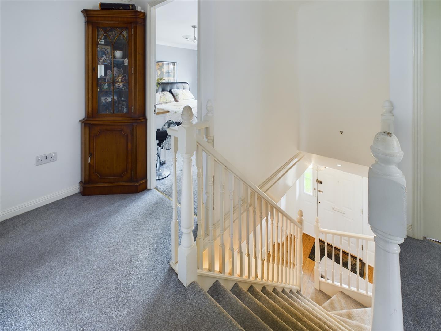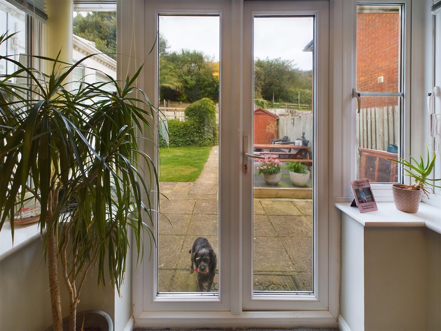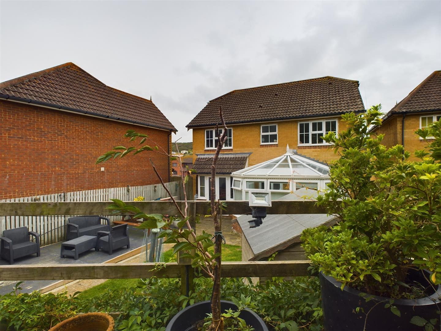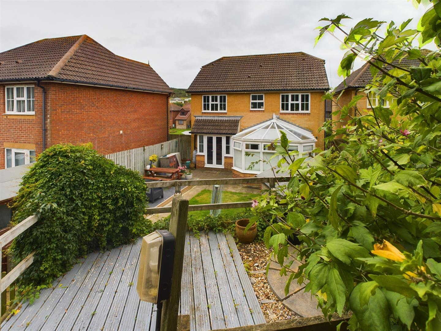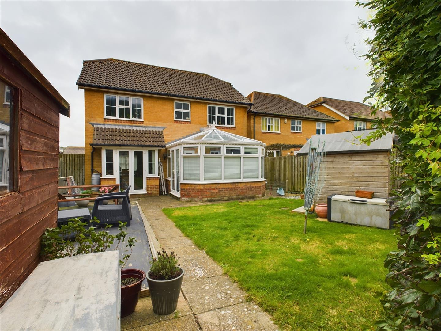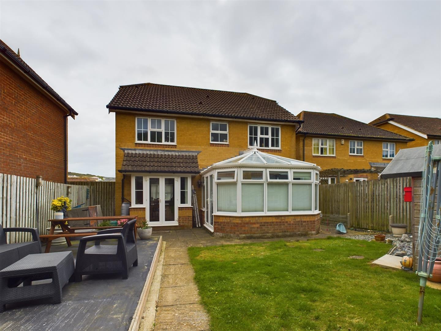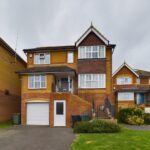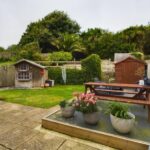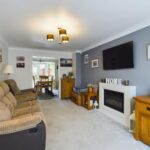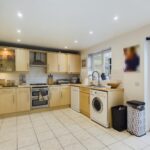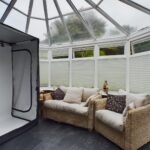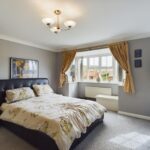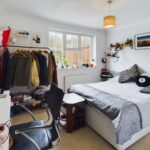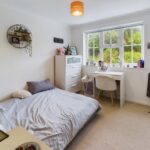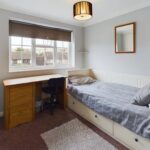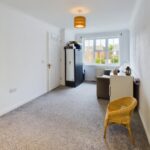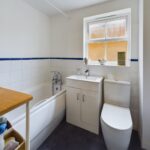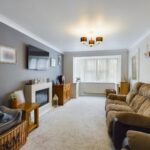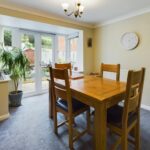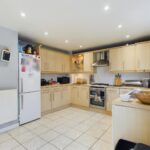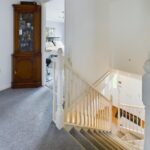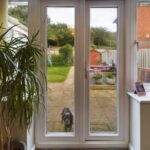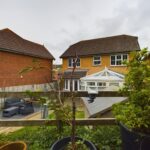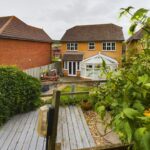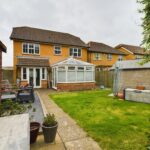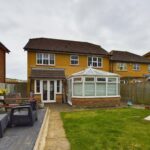For Sale
Court Farm Road, Newhaven
Property Features
- Detached Spacious Home
- Five Bedrooms
- Three Reception Rooms
- Large Kitchen
- Potential Annexe Room
- Parking for four vehicles
- Garage
Property Summary
One of the highlights of this property is the large garden, providing a tranquil escape from the hustle and bustle of everyday life. This delightful property also offers the potential for an additional annexe with its own separate entrance, making it ideal for guests or extended family members.
The house is in good decorative order, allowing you to move in and start enjoying your new home right away. Parking will never be an issue with space for four vehicles plus a garage, ensuring convenience for you and your visitors.
Don't miss out on the opportunity to own this wonderful property with so much to offer. Contact us today to arrange a viewing and envision the endless possibilities that this home presents.
Full Details
Entrance Hallway
Lounge 5.70 x 3.08 (18'8" x 10'1")
Dining Room 3.55 x 3.25 (11'7" x 10'7")
Kitchen 3.43 x 4.48 (11'3" x 14'8")
Conservatory 3.43 x 3.61 (11'3" x 11'10")
Bedroom Five 5.3 x 2.61 (17'4" x 8'6")
Stairs To First Floor
Bedroom One 3.53 x 4.00 (11'6" x 13'1")
En Suite Shower Room 1.19 x 2.47 (3'10" x 8'1")
Bedroom Two 3.07 x 3.56 (10'0" x 11'8")
Bedroom Three 3.10 x 2.93 (10'2" x 9'7")
Jack and Jill Bathroom 2.38 x 1.19 (7'9" x 3'10")
Bedroom Four 2.56 x 2.59* (8'4" x 8'5"*)
Family Bathroom 2.14 x 1.71 (7'0" x 5'7")
Lower Floor
Large Room Potential Annexe 4.57 x 4.96 (14'11" x 16'3")
Garage 5.35 x 2.64 (17'6" x 8'7")
Rear Garden


