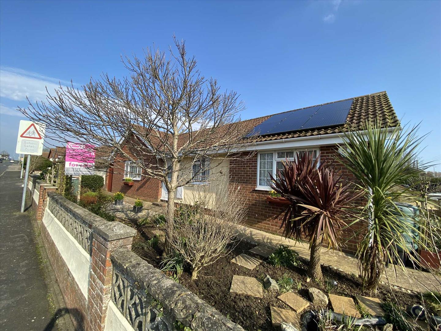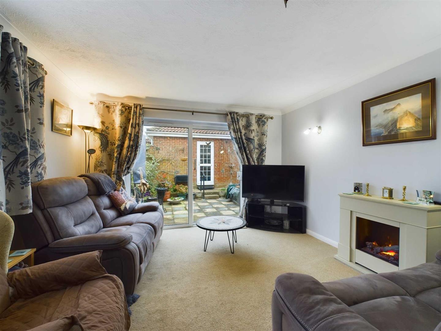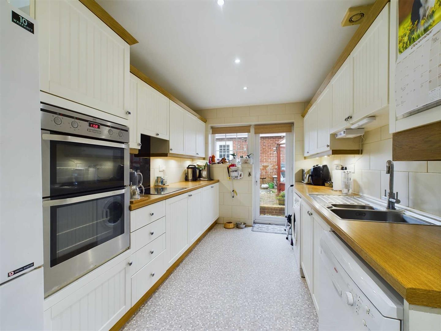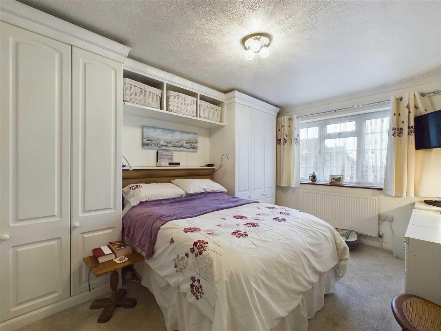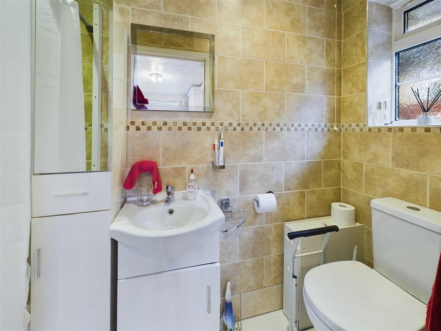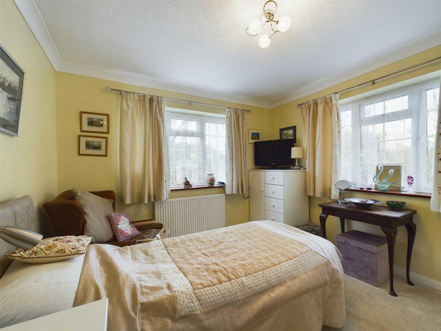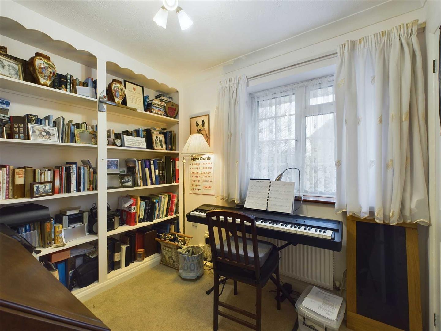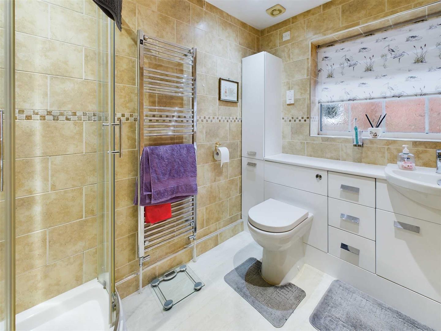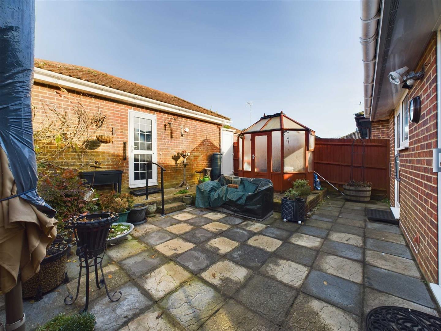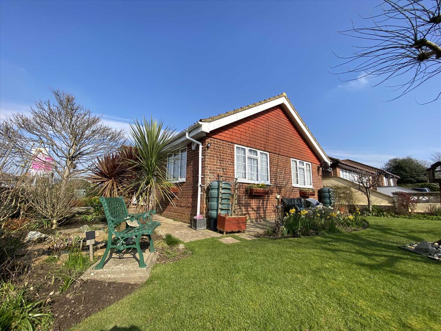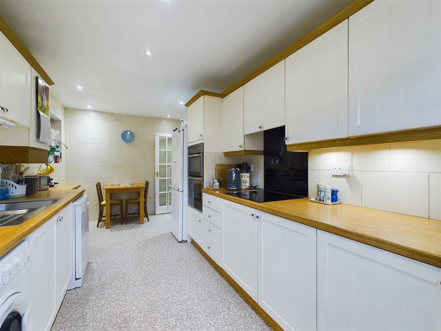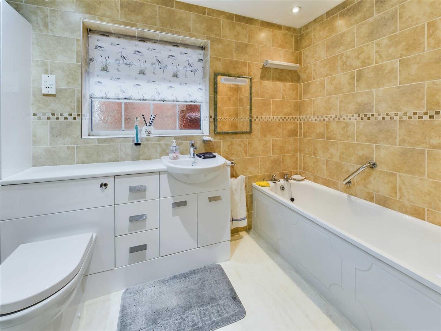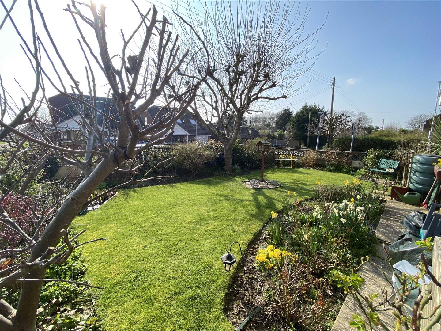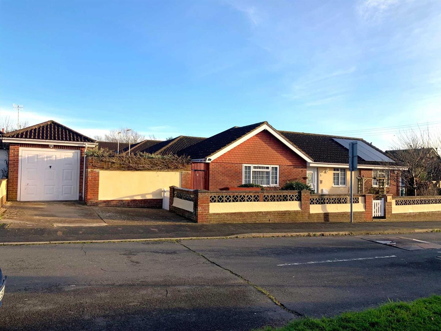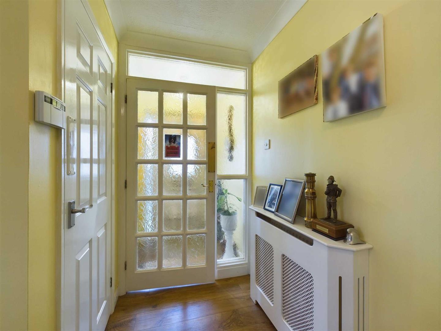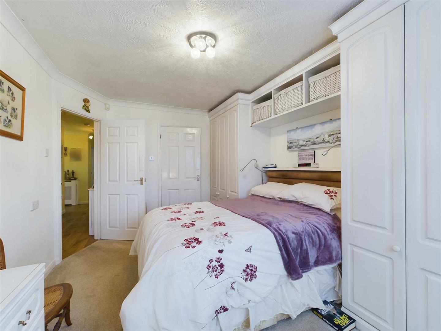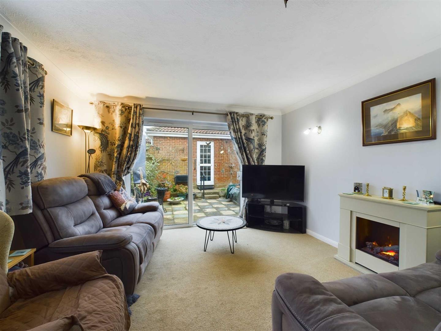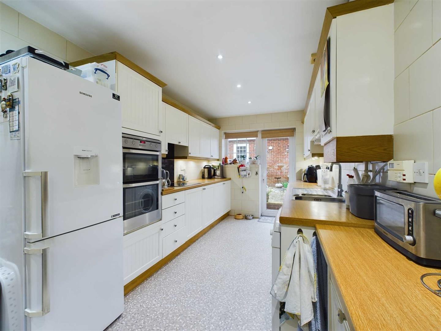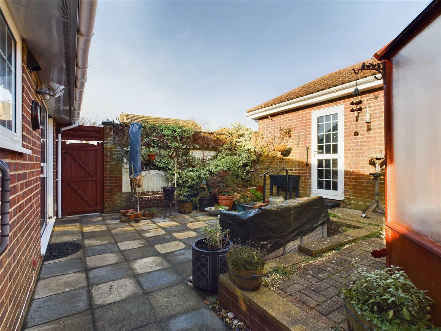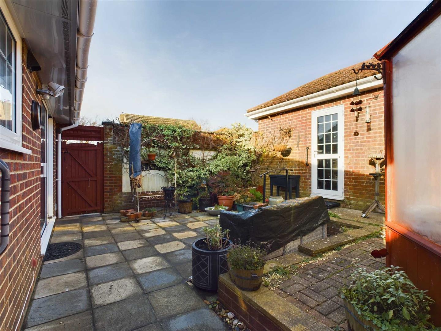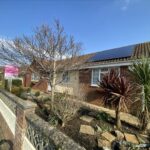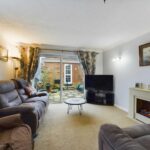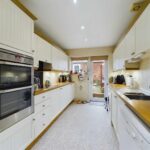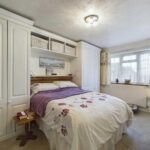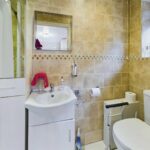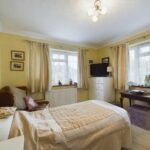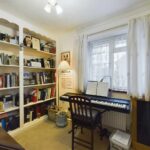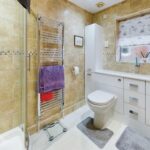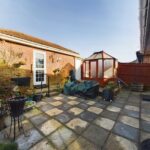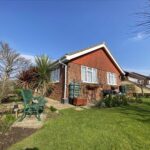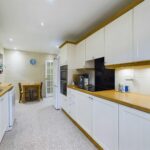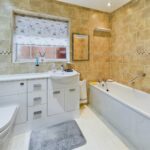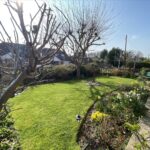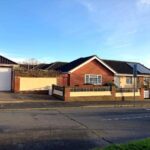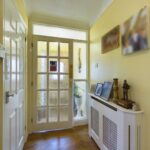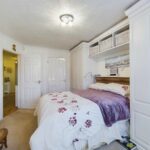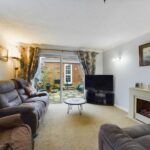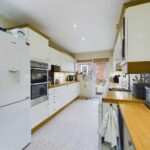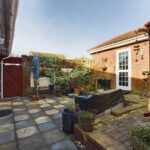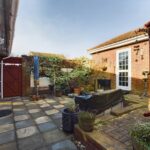Sold
Cripps Avenue
£410,000
Property Features
- Superior Detached Bungalow
- Desirable Location
- Gardens to Three Sides
- Lounge/Dining Room
- Kitchen/Breakfast Room
- Three Generous Bedrooms
- Ensuite Shower Room/wc
- Solar Panels ( OWNED OUTRIGHT )
- Detached Garage and Private
- Viewing Highly Advsied
Property Summary
This CHARMING bungalow is nestled in a PRIME SPOT within Peacehaven where you will find local schools, shopping facilities and bus routes all a short distance away. THOUGHTFULLY DESIGNED, this home offers three sizeable bedrooms and both an en-suite and bathroom, each of which comprise of modern suites with contrasting tiling. Cooking enthusiasts will delight in the spacious kitchen/breakfast room which boasts an excellent array of matching units, plenty of work surfaces, integrated appliances and space for a table and chairs too. The lounge/dining room, warmed by an inviting fireplace, provides the perfect space for relaxation, hosting guests and your evening meals. The exterior of this delightful home is surrounded on three sides by well planned, mature gardens which gives this property a real tranquil feel. The rear garden also offers high boundaries for privacy making it the perfect spot to sit and relax. Lastly, parking will be of no concern as not only is there a private drive but a detached garage with power and light too.
Full Details
Lounge/Dining Room 5.61m (18'5") x 3.71m (12'2")
Kitchen/Breakfast Room 5.28m (17'4") x 2.51m (8'3")
Bedroom One 4.29m (14'1") x 3.00m (9'10")
Ensuite 2.41m (7'11") x 0.97m (3'2")
Bedroom Two 3.28m (10'9") x 3.20m (10'6")
Bedroom Three 2.64m (8'8") x 2.24m (7'4")
Family Bathroom 2.87m (9'5") x 2.46m (8'1")
Rear Garden
Front Garden


