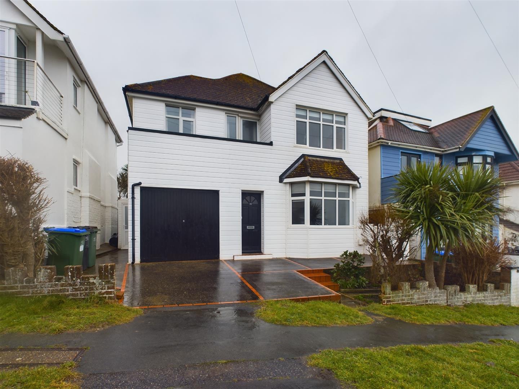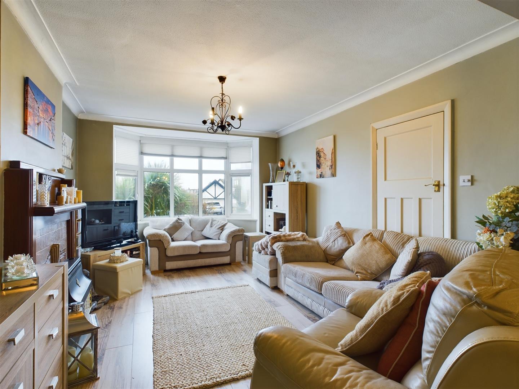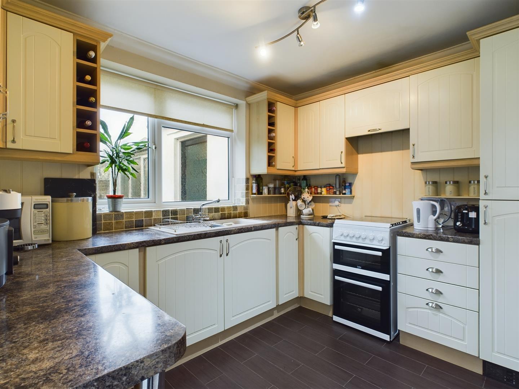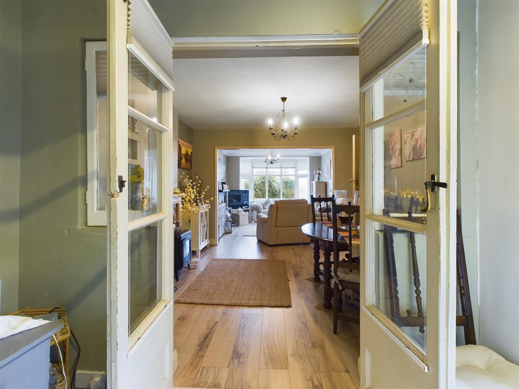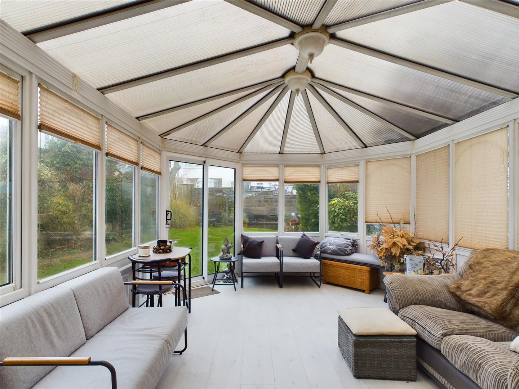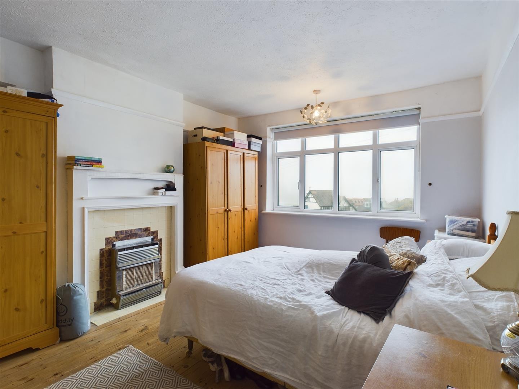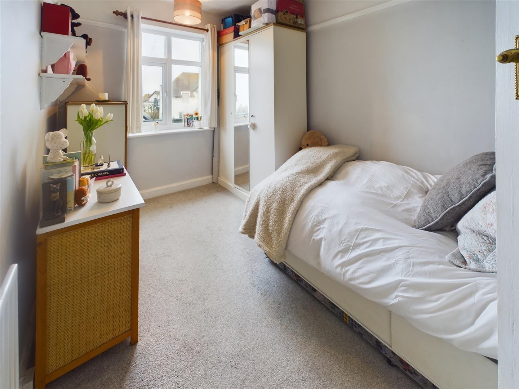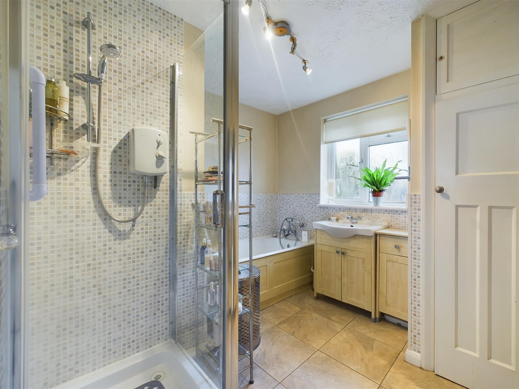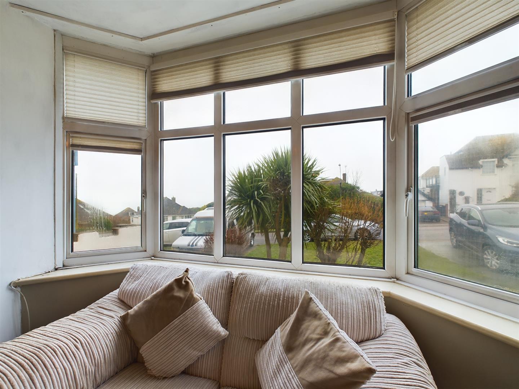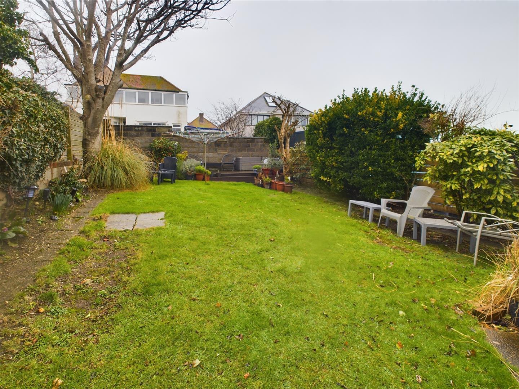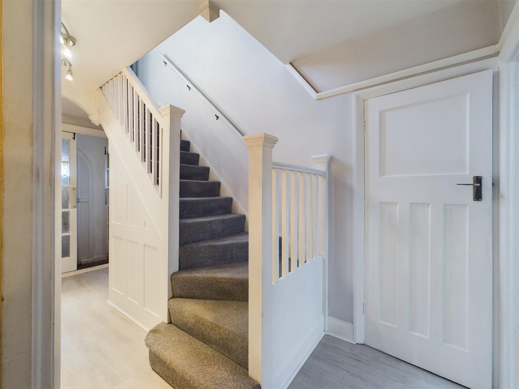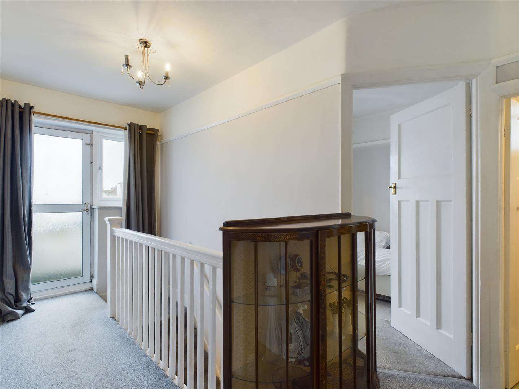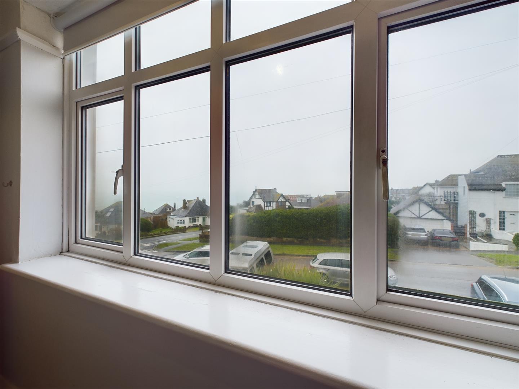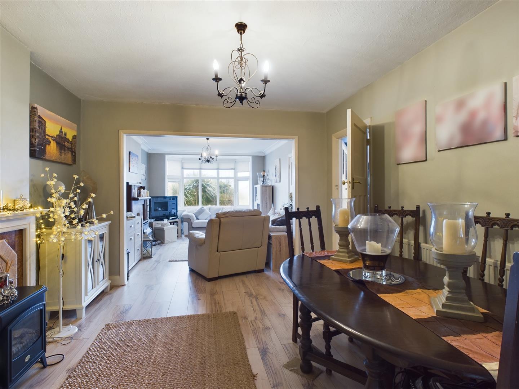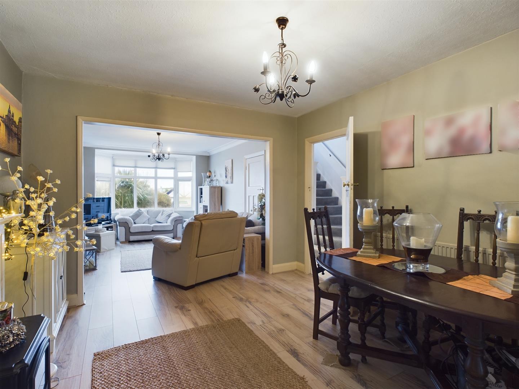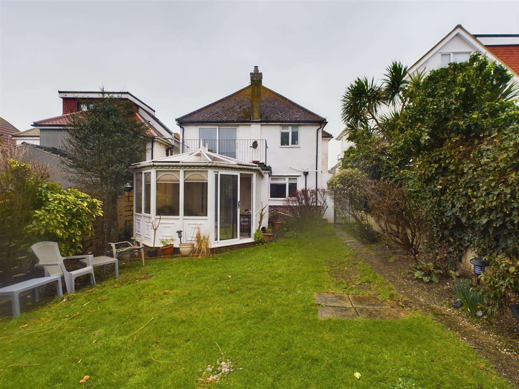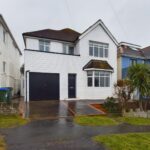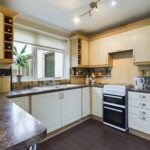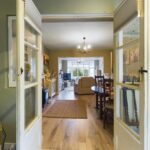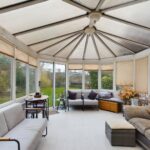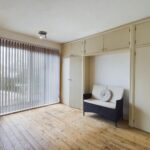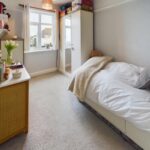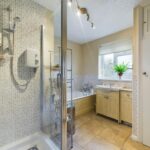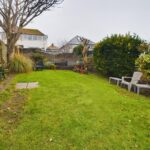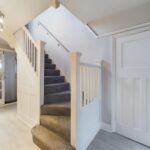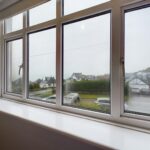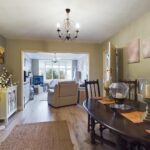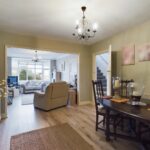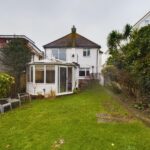For Sale
Crowborough Road, Saltdean, Brighton
Property Features
- Stunning Detached House
- Three Double Bedrooms
- Sea Views
- Front and Rear Balconies
- Three reception Rooms
- Modern Kitchen and Bathroom
- Garage
- Lawned Gardens
Property Summary
One of the standout features of this home is the breathtaking sea views that can be enjoyed from various vantage points. The balconies at both the front and rear of the property allow for delightful outdoor living, where one can soak in the sun or enjoy a morning coffee while taking in the serene surroundings.
Situated close to all local amenities and the seafront, this house is ideally located for those who appreciate the convenience of nearby shops, cafes, and recreational activities. The property also boasts a garage, providing secure parking and additional storage options, while the lawned garden offers a lovely outdoor space for children to play or for gardening enthusiasts to cultivate their green thumb.
This delightful home is perfect for anyone looking to embrace the coastal lifestyle in Saltdean, combining modern living with the beauty of the seaside. Don't miss the opportunity to make this charming house your new home.
Full Details
Entrance Porch 0.71 x 1.67 (2'3" x 5'5")
Entrance Hallway 4.44 x 1.80 (14'6" x 5'10")
Cloakroom 0.79 x 1.25 (2'7" x 4'1")
Living Room 4.77 x 3.24 (15'7" x 10'7")
Dining Room 3.96 x 3.28 (12'11" x 10'9")
Office /Study 1.83 x 3.77 (6'0" x 12'4")
Conservatory 4.59 x 3.63 (15'0" x 11'10")
Kitchen 2.66 x 3.08 (8'8" x 10'1")
Utility Room 3.52 x 1.80 (11'6" x 5'10")
Stairs to the First Floor
Front Balcony 0.82 x 4.13 (2'8" x 13'6")
Bedroom One 4.22 x 3.39 (13'10" x 11'1")
Bedroom Two 3.94 x 3.25 (12'11" x 10'7")
Rear Balcony 2.01 x 4.22 (6'7" x 13'10")
Bedroom Three 3.56 x 2.27 (11'8" x 7'5")
Family Bathroom 2.70 x 2.79 (8'10" x 9'1")
Separate WC 1.72 x 0.80 (5'7" x 2'7")


