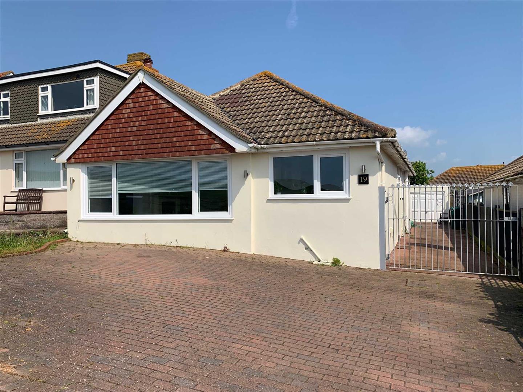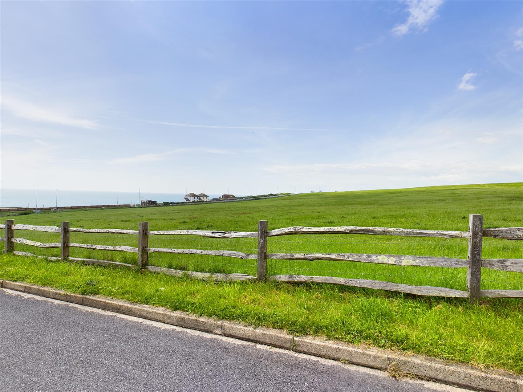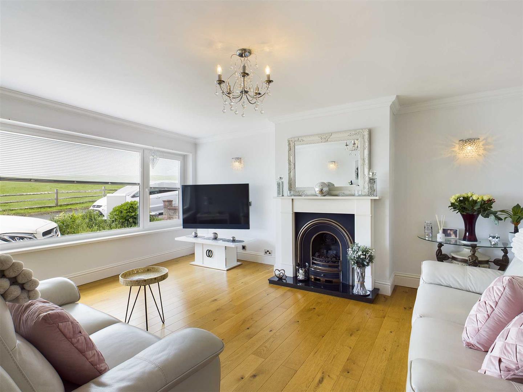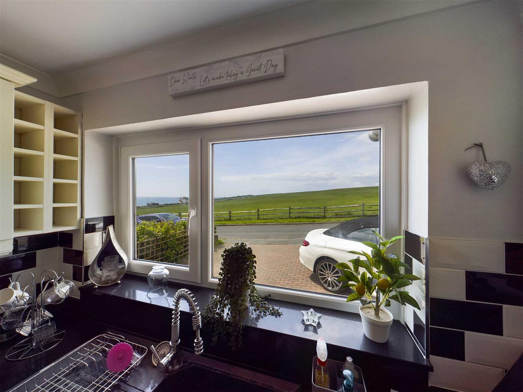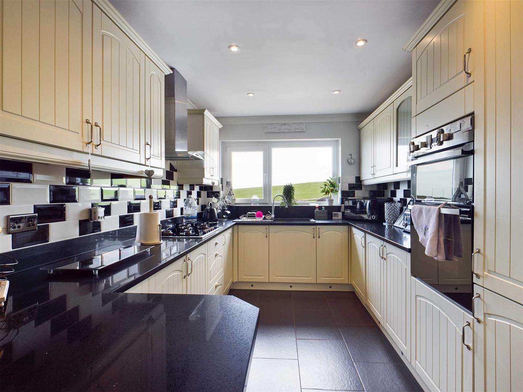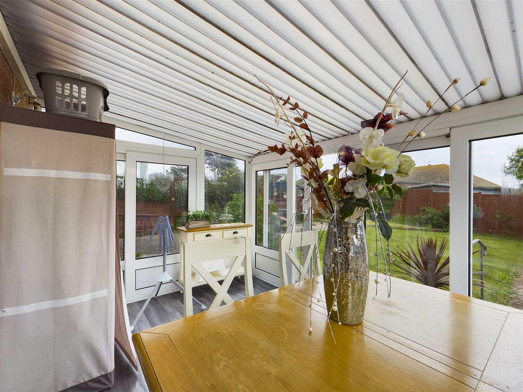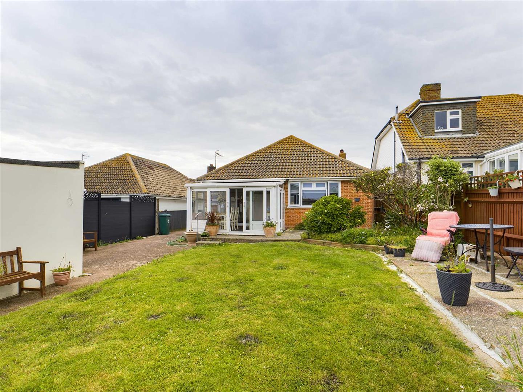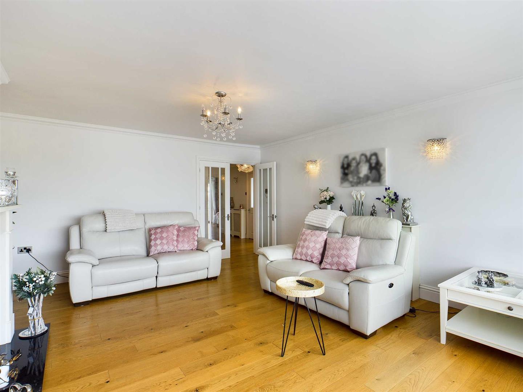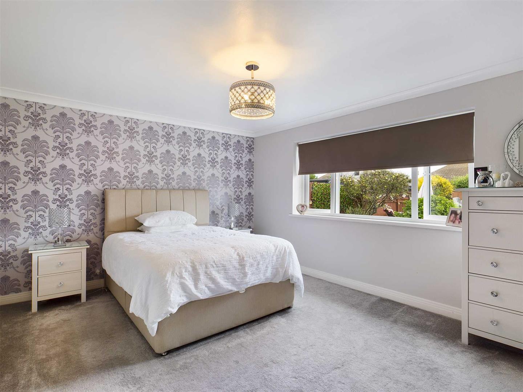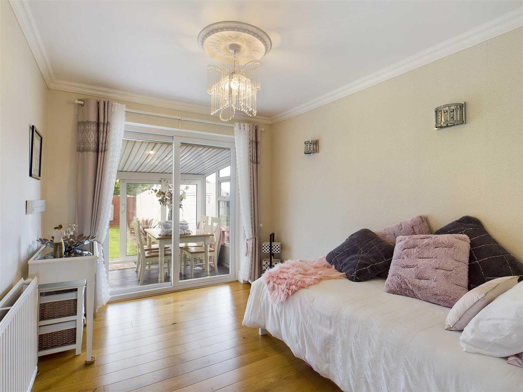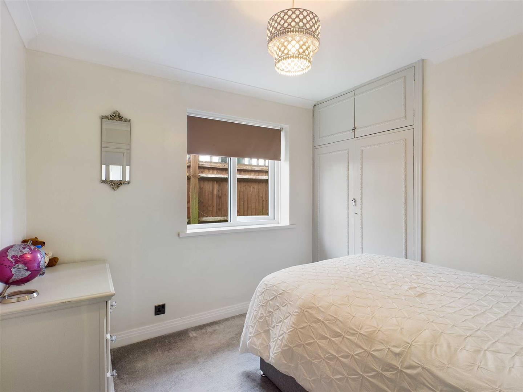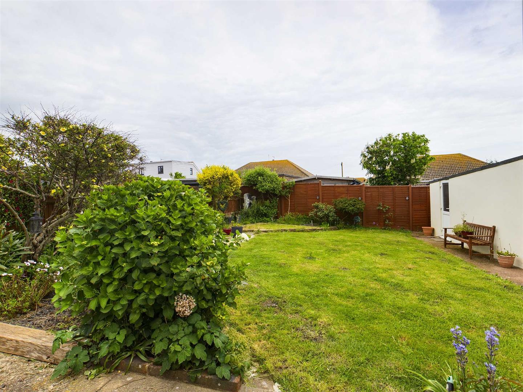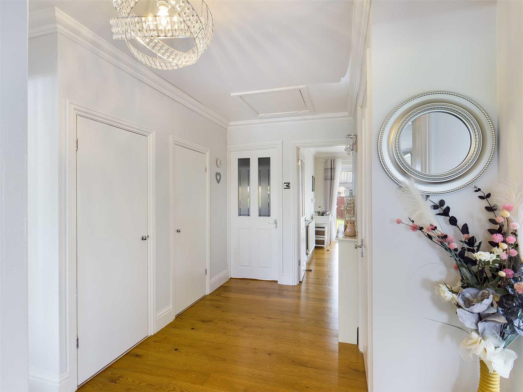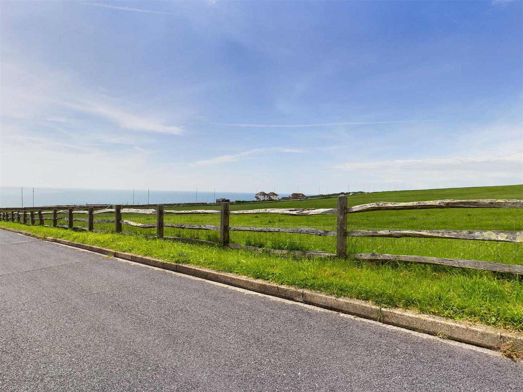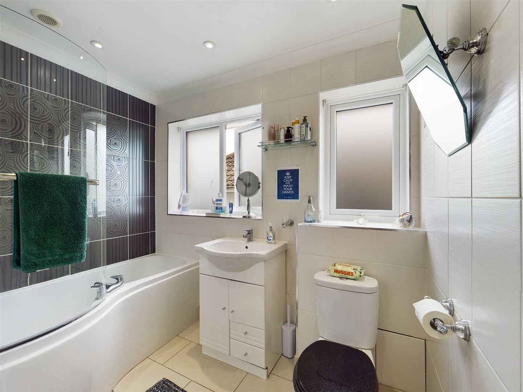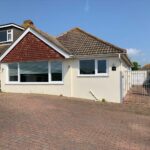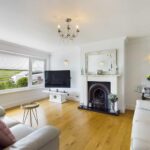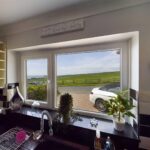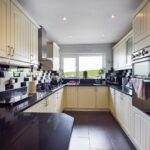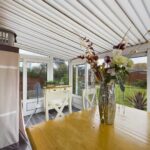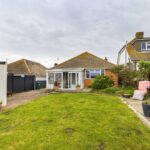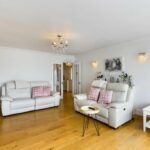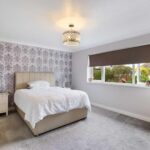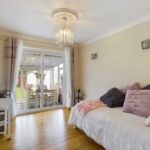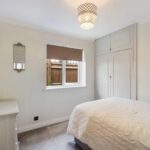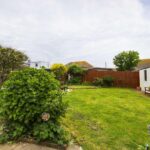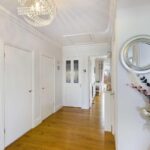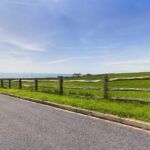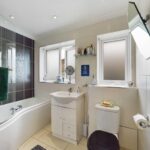For Sale
Gorham Way,Telscombe Cliffs
£535,000
Offers Over
Property Features
- Breathtaking Views Towards the Sea
- Three Bedrooms
- Excellent Decorative Order
- Modern Kitchen and Bathroom
- Conservatory
- Garage and Ample Off Street Parking
- Garden
Property Summary
Here is a UNIQUE opportunity to live in one of the most sought after locations in the area which boasts BREATHTAKING VIEWS across Telscombe Tye toward the ENGLISH CHANNEL beyond.
This BEAUTIFULLY PRESENTED three bedroom detached bungalow has been extremely well maintained by the present owner and as such is in ' Move in Condition' The spacious lounge and the fully equipped kitchen are both positioned to the front of the bungalow and as such boast superb views.
Three generous bedrooms are present, one of which is currently used as a dining room which features patio doors leading out into the superb conservatory. Completing the interior is a modern family bathroom which consists of a matching suite with contrasting tiling.
Outside space will not disappoint, the rear garden is mainly laid to lawn for ease of maintenance and is flanked by a long private drive offering access to the detached garage, whilst the front has been block paved to offer ample off road parking.
This BEAUTIFULLY PRESENTED three bedroom detached bungalow has been extremely well maintained by the present owner and as such is in ' Move in Condition' The spacious lounge and the fully equipped kitchen are both positioned to the front of the bungalow and as such boast superb views.
Three generous bedrooms are present, one of which is currently used as a dining room which features patio doors leading out into the superb conservatory. Completing the interior is a modern family bathroom which consists of a matching suite with contrasting tiling.
Outside space will not disappoint, the rear garden is mainly laid to lawn for ease of maintenance and is flanked by a long private drive offering access to the detached garage, whilst the front has been block paved to offer ample off road parking.
Full Details
Spacious Entrance hallway 3.41m (11' 2") x 1.84m (6' 0")
Kitchen 4.80m (15' 9") x 2.65m (8' 8")
Living Room 4.93m (16' 2") x 4.51m (14' 10")
Master Bedroom 3.61m (11' 10") x 4.51m (14' 10")
Bedroom 2 3.32m (10' 11") x 2.66m (8' 9")
Bedroom 3 2.72m (8' 11") x 2.89m (9' 6")
Conservatory 2.53m (8' 4") x 3.52m (11' 7")
Garden
Garage 5.54m (18' 2") x 2.52m (8' 3")


