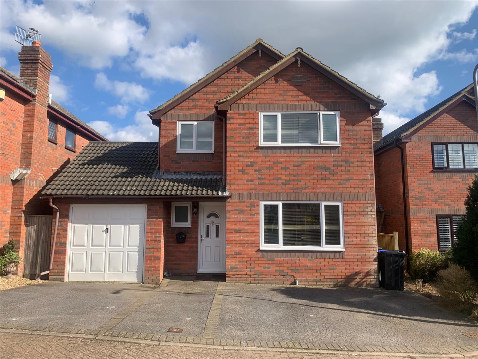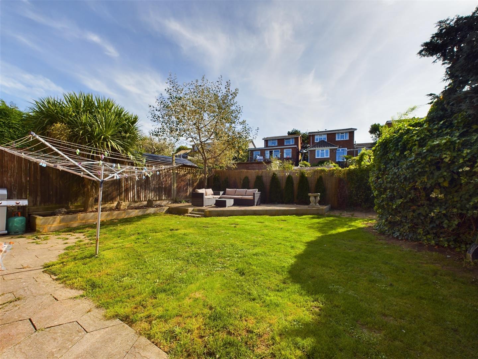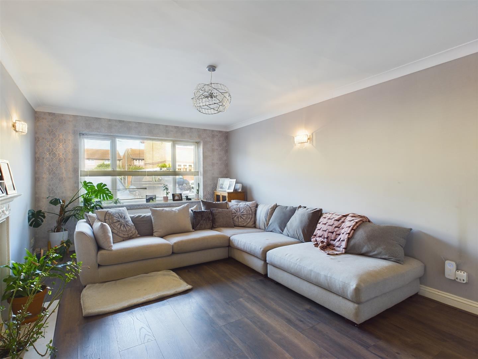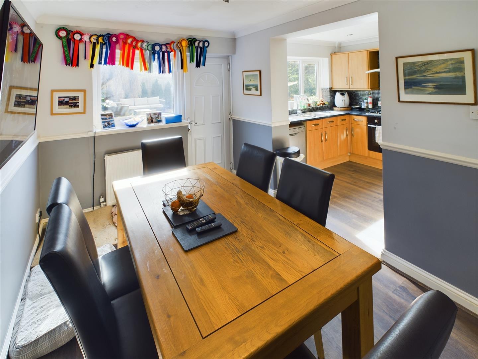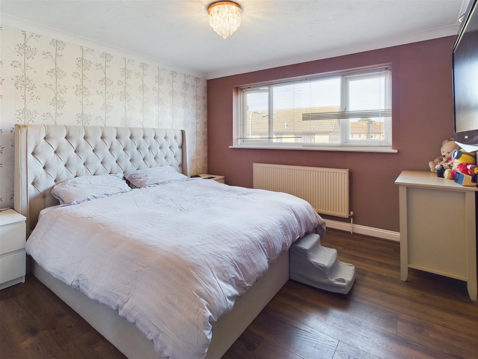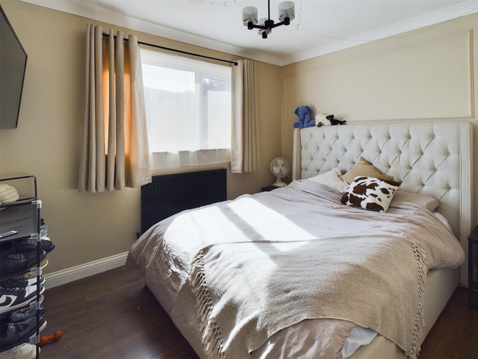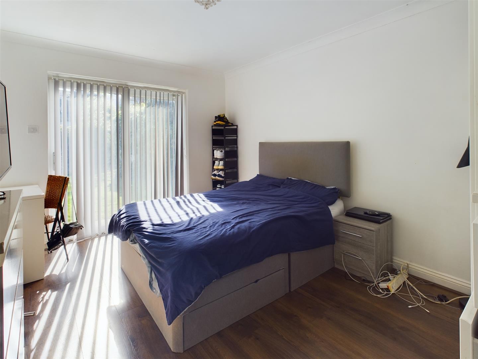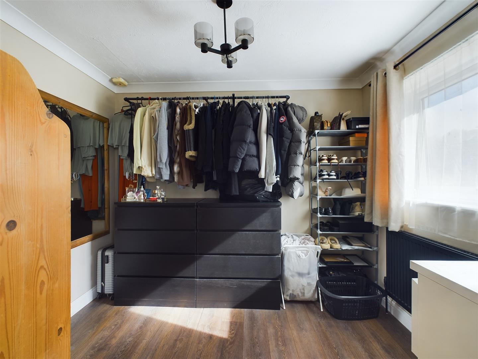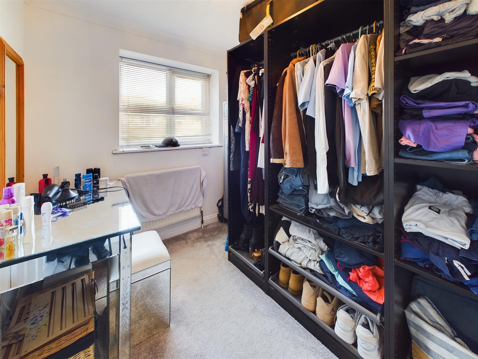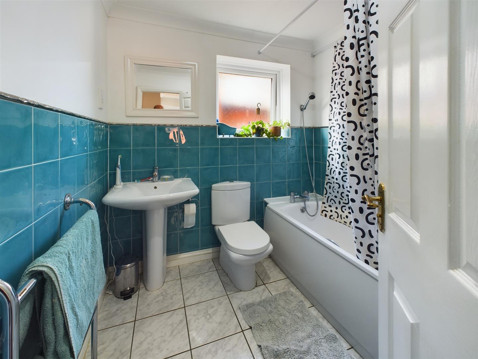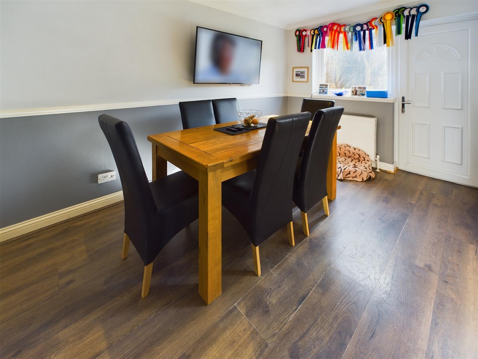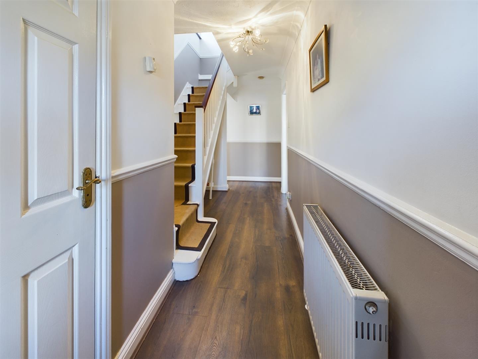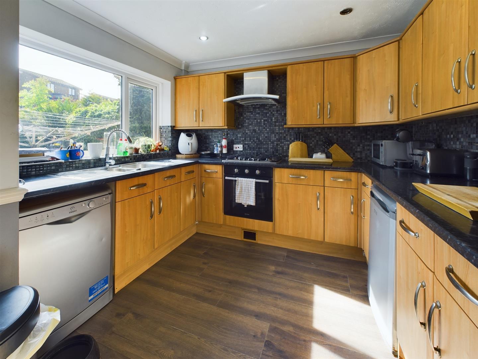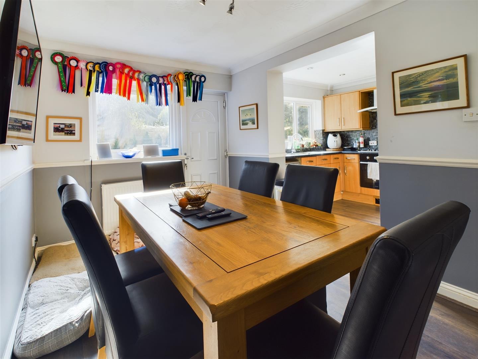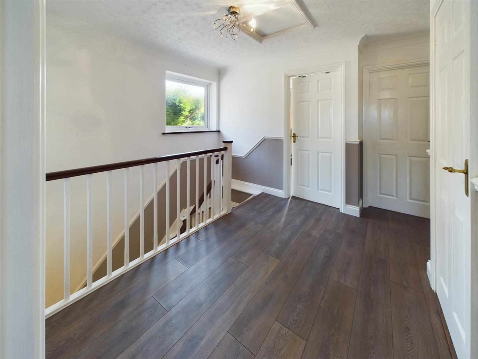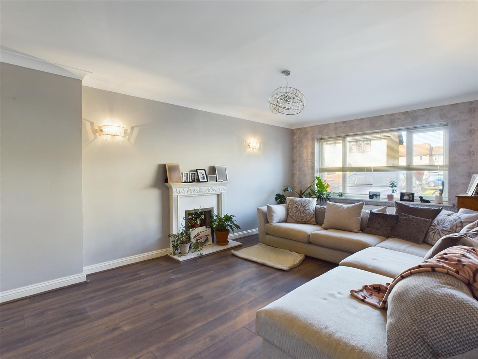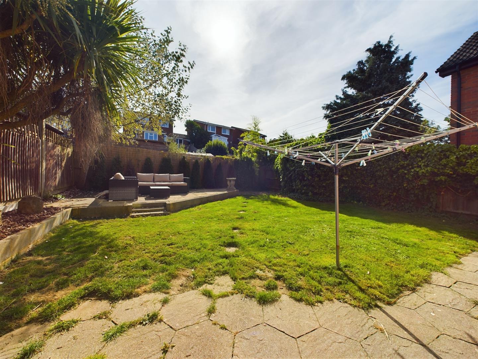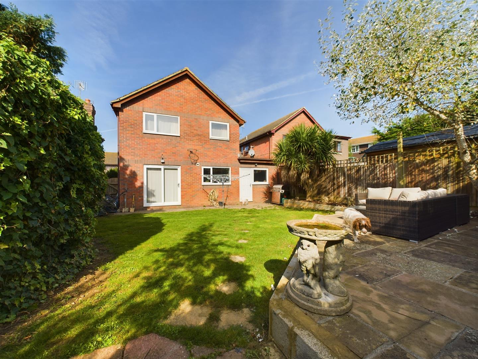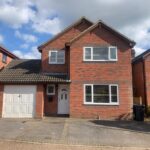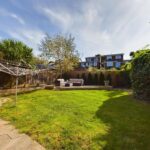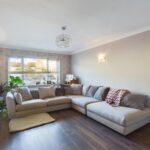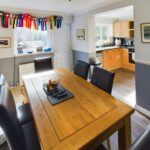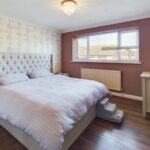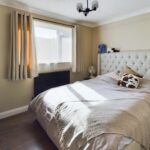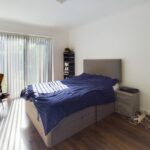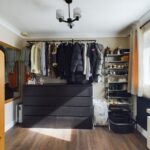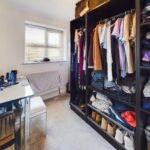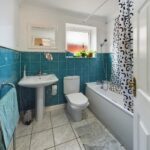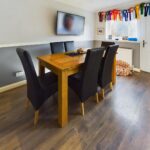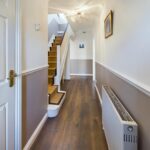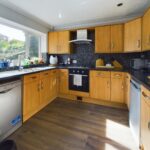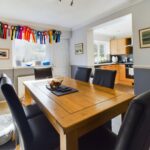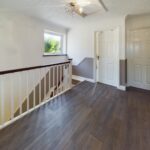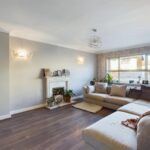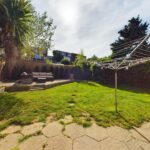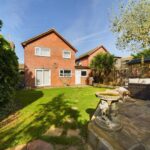Sold STC
The Martins, Telscombe Cliffs, Peacehaven
Property Features
- Detached House
- Five Bedrooms ( Two Currently Dressing Rooms)
- Two Reception Rooms
- Good Decorative Order
- Versatile Accommodation
- Integral Garage
- Garden
Property Summary
With five bedrooms on offer, this property provides ample space for a growing family or those in need of extra room for guests or hobbies. Currently, three of the bedrooms are arranged as bedrooms, while the other two are set up as dressing rooms, offering flexibility to suit your needs.
The property features two bathrooms, including an en suite to the master bedroom, ensuring convenience and privacy for the occupants. Additionally, the integral garage provides secure parking or extra storage space.
Outside, you'll find a good-sized garden, ideal for enjoying the outdoors during the warmer months or for those with green fingers looking to create their own oasis.
Don't miss the opportunity to make this house your home and enjoy the comfort and space it has to offer. Contact us today to arrange a viewing and start envisioning your life in this wonderful property on Kirby Drive.
Full Details
Entrance Hallway 5.48 x 1.15 (17'11" x 3'9")
Cloakroom 1.82 x 0.78 (5'11" x 2'6")
Living Room 5.53 x 3.55 (18'1" x 11'7")
Dining Room 3.98 x 2.59 (13'0" x 8'5")
Kitchen 3.04 x 2.46 (9'11" x 8'0")
Bedroom Three 3.92 x 3.15 (12'10" x 10'4")
Stairs to First Floor
Bedroom One 3.55 x 3.56 (11'7" x 11'8")
En Suite Shower Room 0.99 x 2.47 (3'2" x 8'1")
Bedroom Five ( Currently a Dressing Room ) 2.57 x 2.03 (8'5" x 6'7")
Bedroom Two 2.53 x 3.16 (8'3" x 10'4")
Bedroom Four ( Currently a Dressing Room) 2.93 x 2.39 (9'7" x 7'10")
Family Bathroom 2.16 x 2.10 (7'1" x 6'10")
Garden
Garage 5.41 x 2.80 (17'8" x 9'2")


