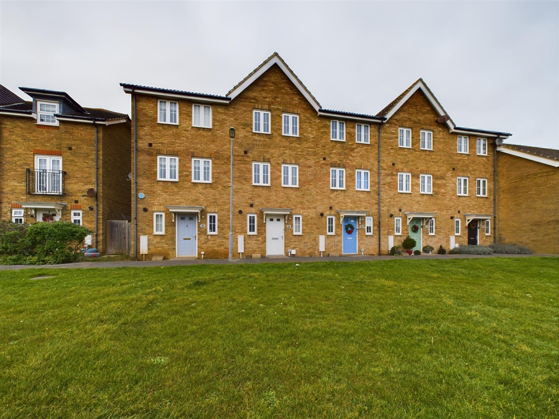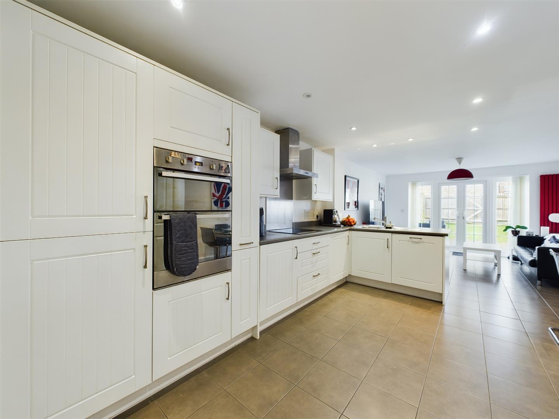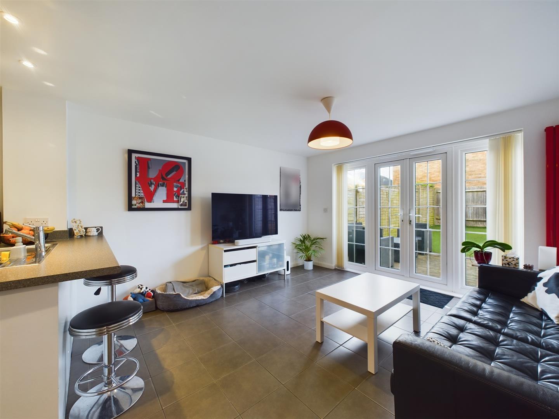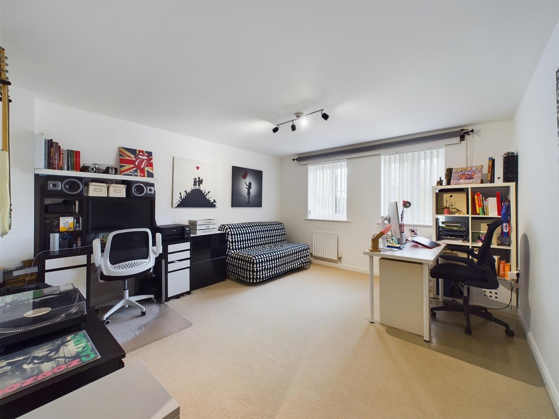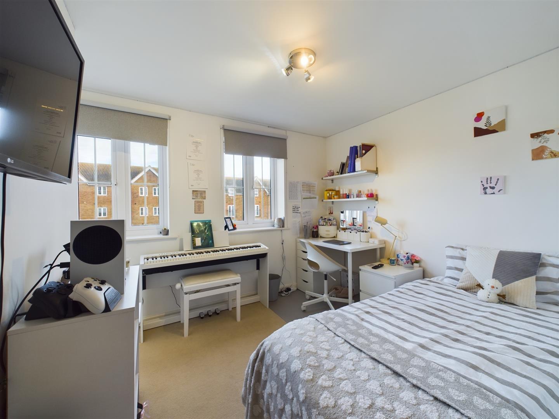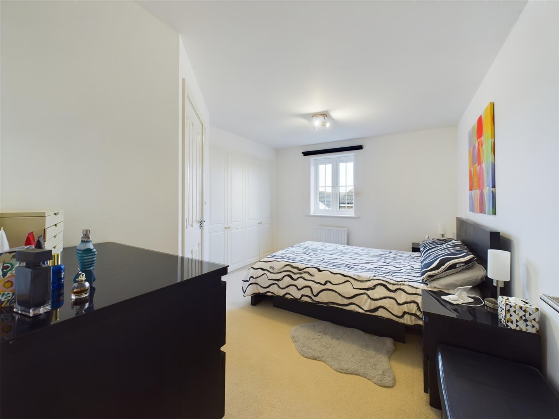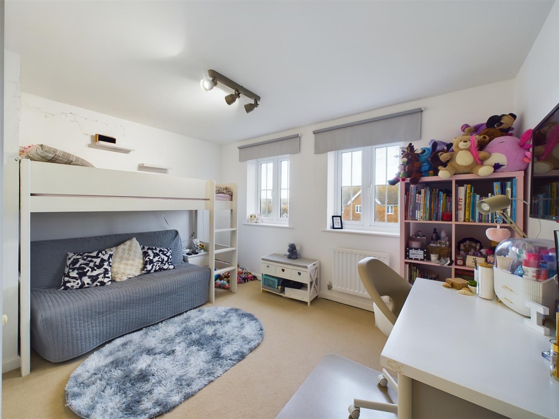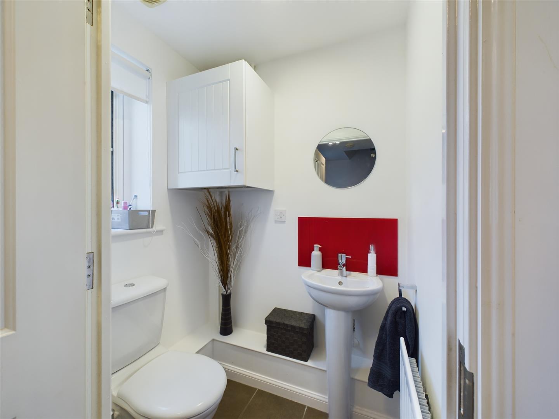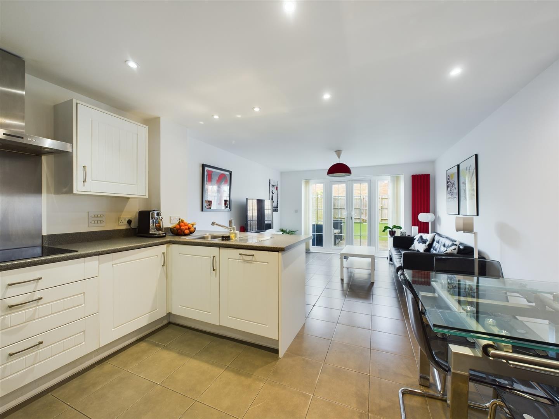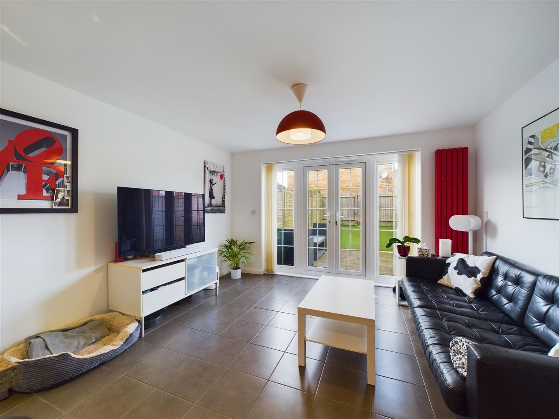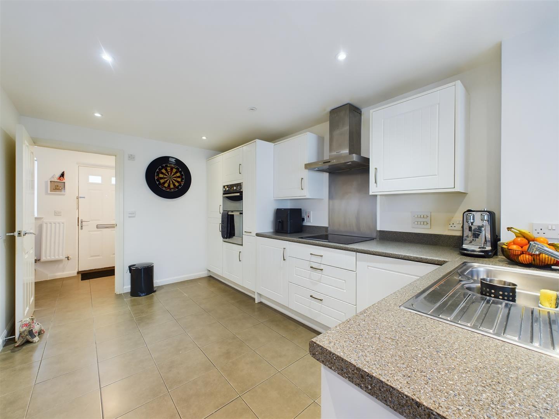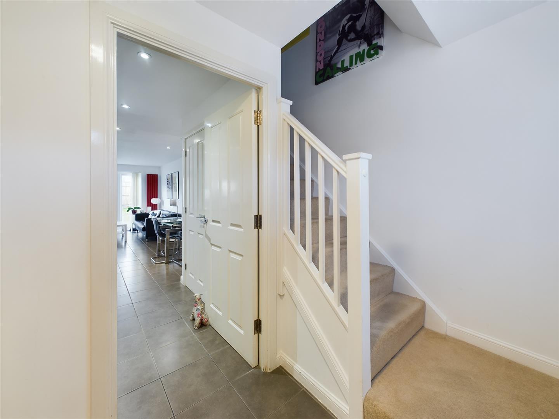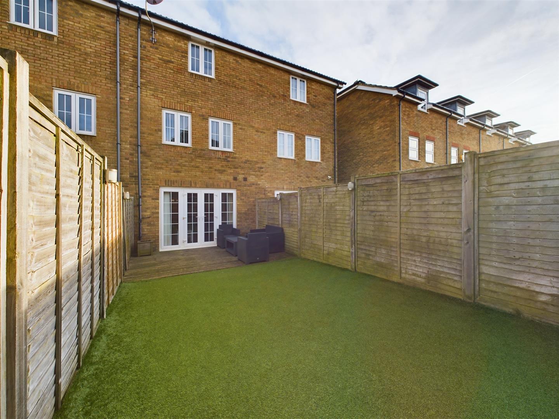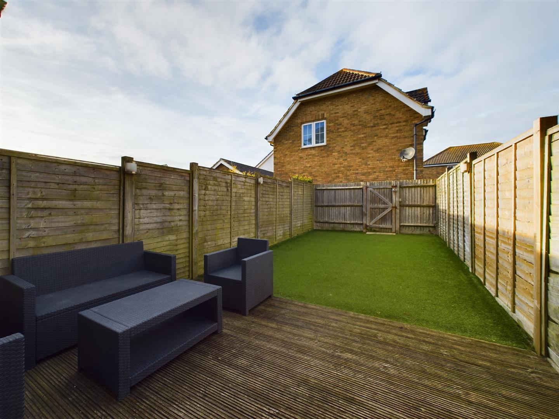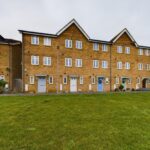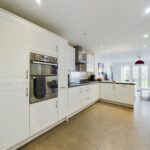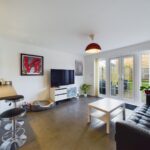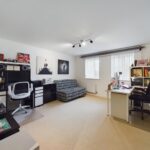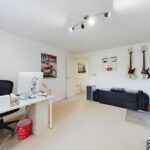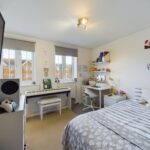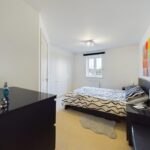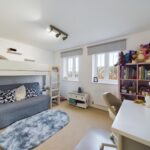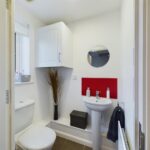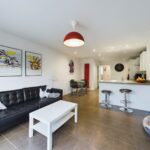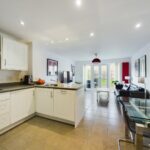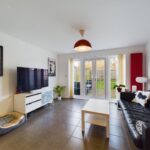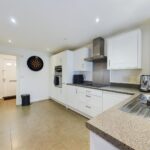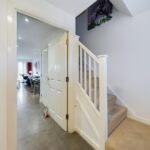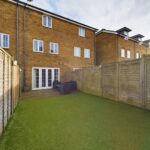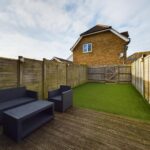For Sale
Westview Close, Peacehaven
£365,000
Property Features
- Spacious Town House
- Four Bedrooms
- Two Bathrooms
- Excellent Decorative Order
- No Onward Chain
- Garage
- Cannot Complete Until End Of July 2025
Property Summary
Nestled in the charming area of Westview Close, Peacehaven, this stunning town house offers a perfect blend of modern living and versatile accommodation. With four spacious bedrooms, this property is ideal for families or those seeking extra space for guests or a home office. The house boasts a well-appointed reception room, providing a welcoming area for relaxation and entertainment.
The property is presented in excellent decorative order, ensuring that you can move in with ease and enjoy your new home from day one. The modern kitchen is equipped with contemporary fixtures and fittings, making it a delightful space for culinary enthusiasts. Additionally, the two bathrooms are stylishly designed, offering convenience and comfort for all residents. To the rear is a GARAGE with the advantage of being able to park additional cars in front of the garage .
Allowing for a smoother transaction process this home is offered with no onward chain but the current owners cannot vacate until the the end of July 2025.
In summary, this town house on Westview Close is a remarkable opportunity for anyone looking for a well-maintained, spacious home in a desirable location. With its modern amenities and versatile layout, it is sure to meet the needs of a variety of buyers. Do not miss the chance to make this lovely property your own.
The property is presented in excellent decorative order, ensuring that you can move in with ease and enjoy your new home from day one. The modern kitchen is equipped with contemporary fixtures and fittings, making it a delightful space for culinary enthusiasts. Additionally, the two bathrooms are stylishly designed, offering convenience and comfort for all residents. To the rear is a GARAGE with the advantage of being able to park additional cars in front of the garage .
Allowing for a smoother transaction process this home is offered with no onward chain but the current owners cannot vacate until the the end of July 2025.
In summary, this town house on Westview Close is a remarkable opportunity for anyone looking for a well-maintained, spacious home in a desirable location. With its modern amenities and versatile layout, it is sure to meet the needs of a variety of buyers. Do not miss the chance to make this lovely property your own.
Full Details
Entrance Hallway 1.52 x 1.68 (4'11" x 5'6")
Cloakroom 1.46 x 1.09 (4'9" x 3'6")
Kitchen/Living Room 8.01 x 3.79 (26'3" x 12'5")
Stairs to First Floor
Bedroom 2 4.16 x 3.78 (13'7" x 12'4")
Bathroom 2.39 x 1.73 (7'10" x 5'8")
Bedroom 4 2.61 x 2.81 (8'6" x 9'2")
Stairs to Second Floor
Bedroom 3 2.68 x 3.80 (8'9" x 12'5")
Bedroom 1 4.15 x 3.13 (13'7" x 10'3")
En Suite Shower Room 1.83 x 1.74 (6'0" x 5'8")
Rear Graden
Garage


