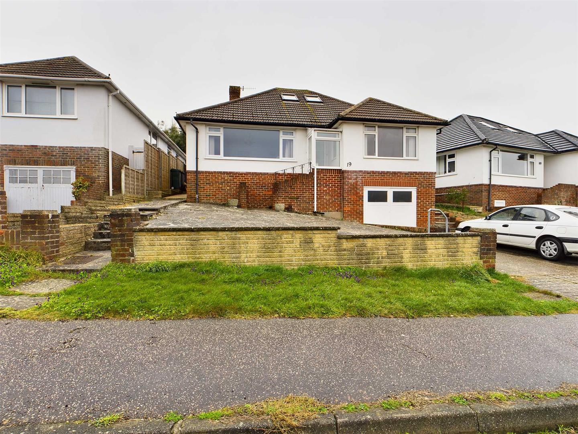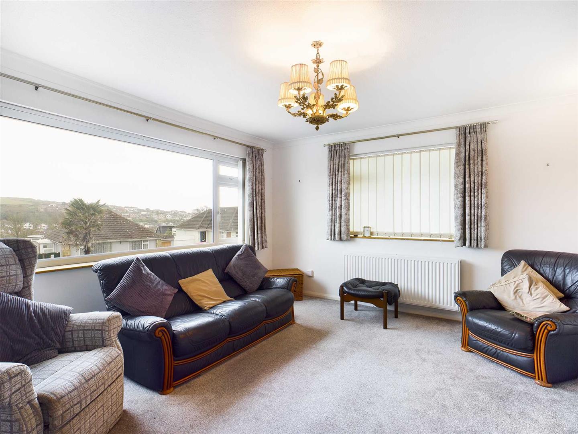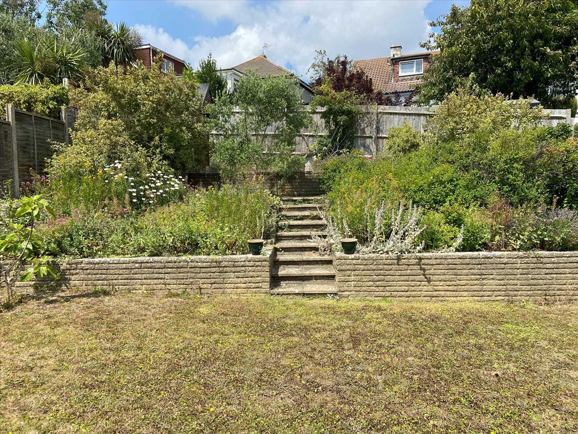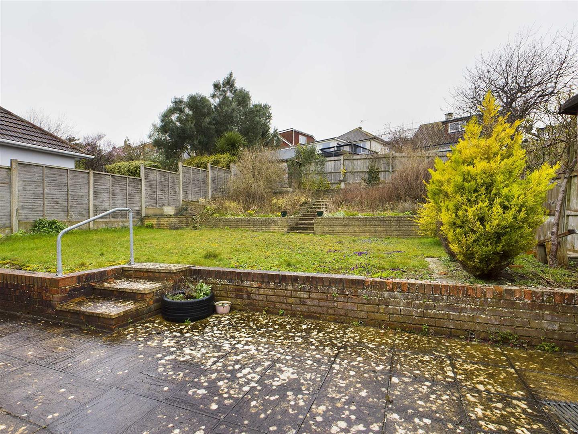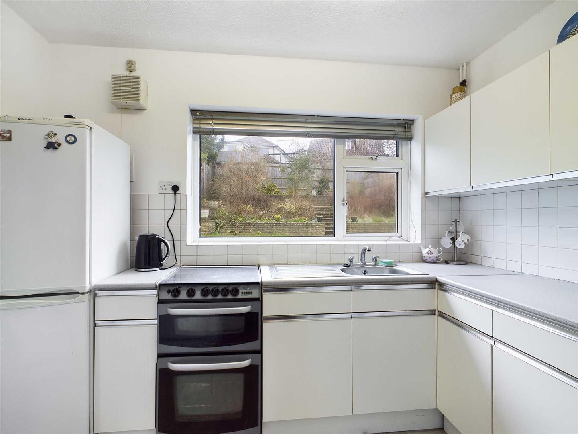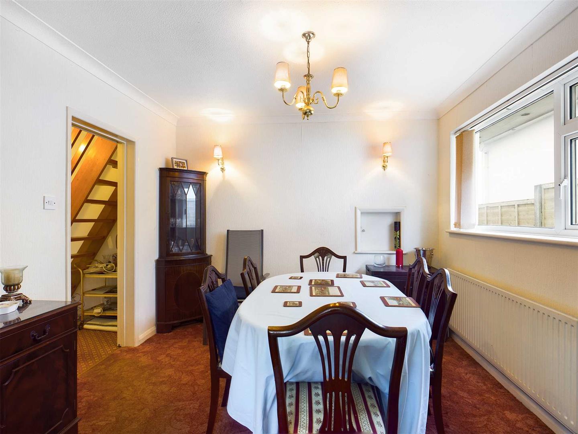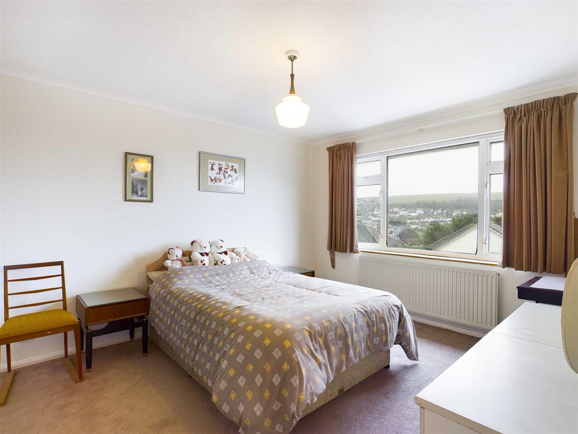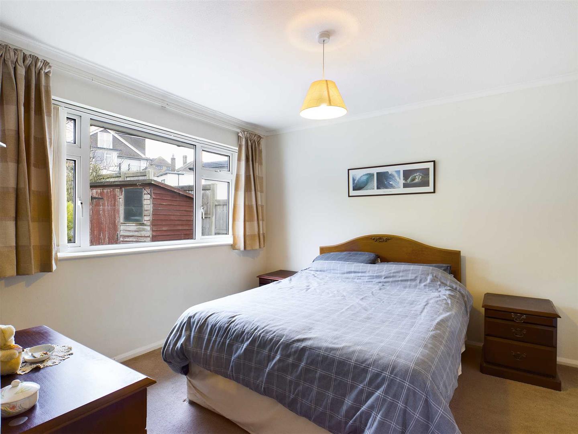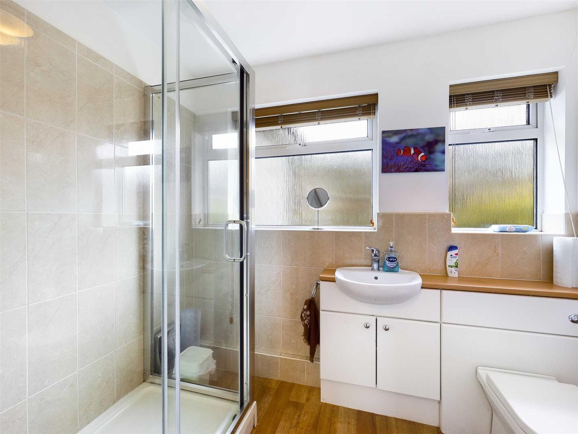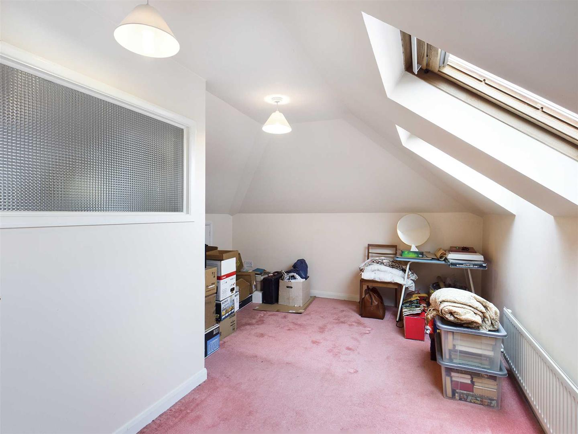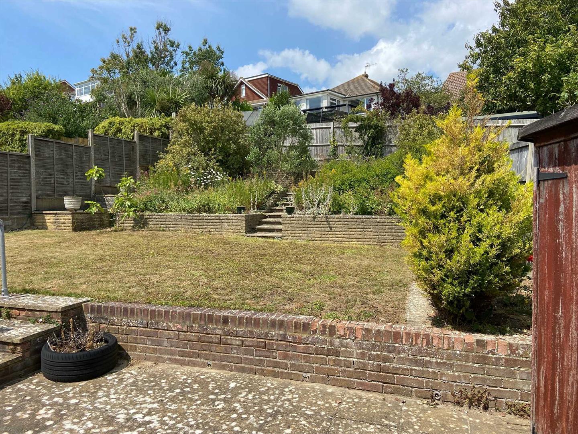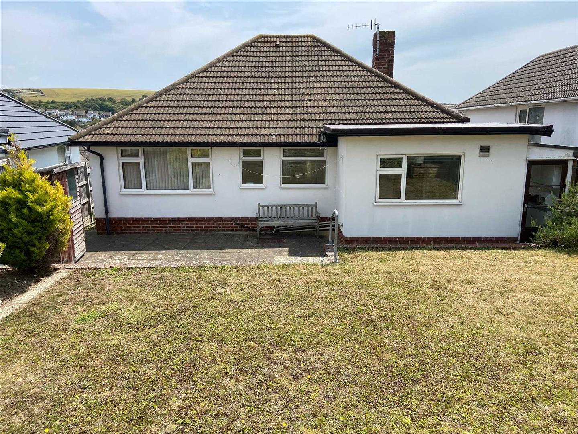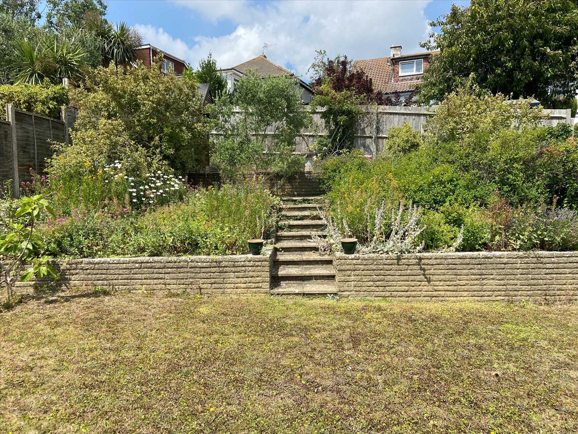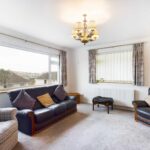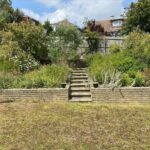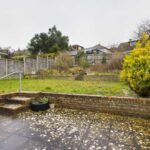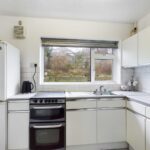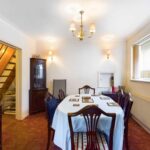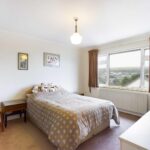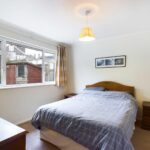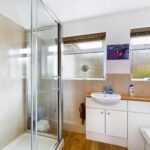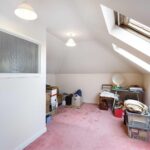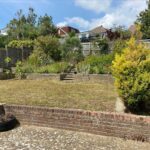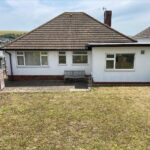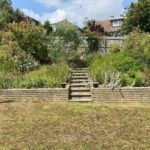Sold STC
Winton Avenue,Saltdean
£450,000
Offers Over
Property Features
- WONDERFUL DETACHED BUNGALOW
- TWO DOUBLE BEDROOMS
- TWO RECEPTION ROOMS
- USEFUL INSULATED LOFT
- SPACIOUS ACCOMMODATION
- LARGER THAN AVERAGE GARAGE
- NO CHAIN
Property Summary
This is a FANTASTIC opportunity to acquire this SPACIOUS DETACHED bungalow, which is situated in this HIGHLY POPULAR location of WEST Saltdean and is close to local shops and transport links into Brighton and Eastbourne. This has been a much loved property for many years and now requires a new family to come in and make this their forever home. You are granted access to the property via the main entrance door which leads into the entrance porch, from here there is a further door leading into the spacious hallway which has a double door storage cupboard. The living room and the main bedroom are to the front and both have large picture windows which overlook Saltdean. The master bedroom also has two double built in wardrobe cupboards. Bedroom two, which also has built in cupboards and the modern fitted shower room both overlook the rear garden. The large dining room is to the side which has a doorway to the rear leading to the kitchen. From the hallway there is access up to a very useful insulated loft. The good sized westerly facing rear garden consists of lawn and patio sections and has views over Saltdean. Lastly, to the front is a driveway which leads to a larger than average garage.
Full Details
Entrance porch
Entrance Hallway
Living Room 4.08m (13' 5") x 4.53m (14' 10")
Dining Room 3.39m (11' 1") x 3.11m (10' 2")
Kitchen 2.02m (6' 8") x 2.99m (9' 10")
Loggia 2.38m (7' 10") x 0.94m (3' 1")
Bedroom 1 4.12m (13' 6") x 3.34m (10' 11")
Bedroom 2 3.47m (11' 5") x 3.32m (10' 11")
Shower Room 1.68m (5' 6") x 2.57m (8' 5")
Access From Hallway to:
Insulated Loft 3.57m (11' 9") x 5.21m (17' 1")
Rear Garden
Garage 4.84m (15' 11") x 3.33m (10' 11")


